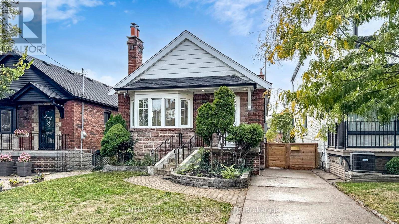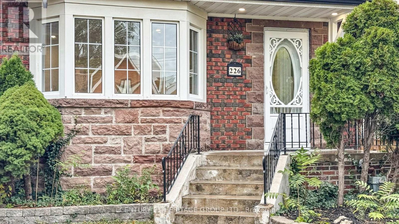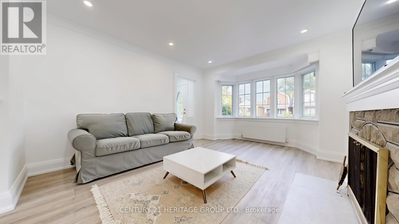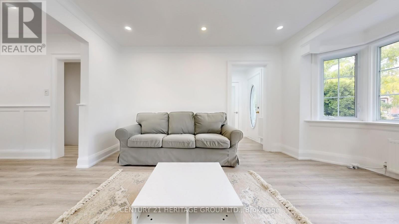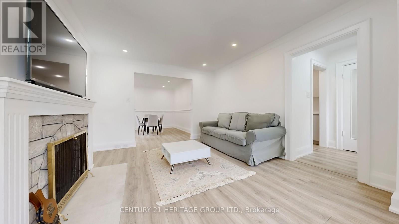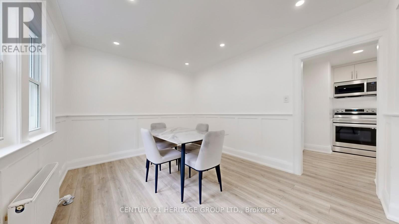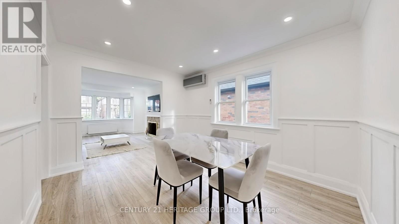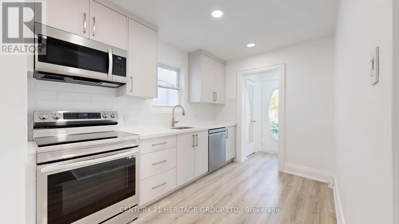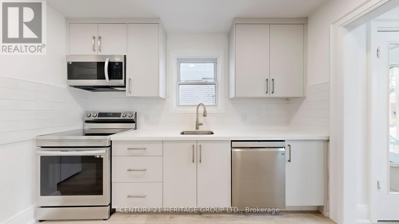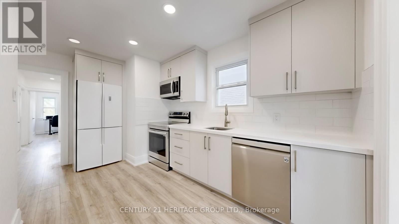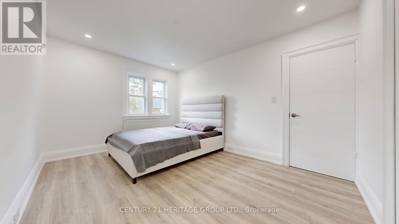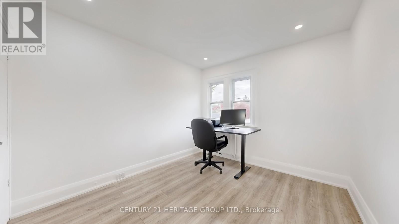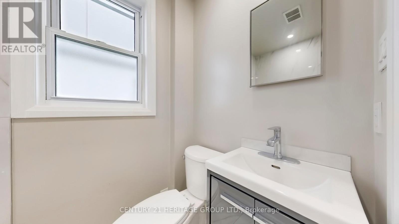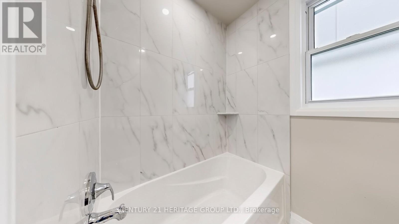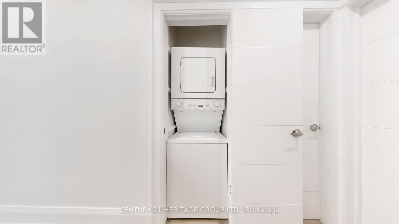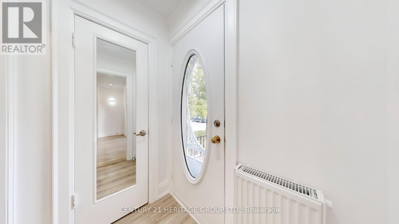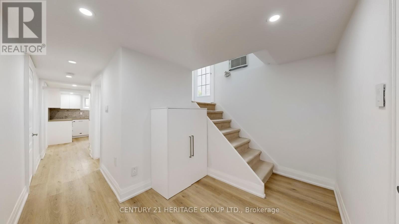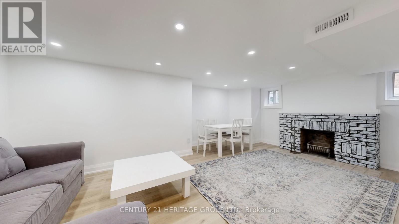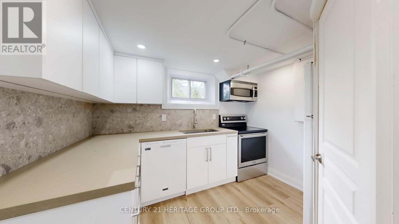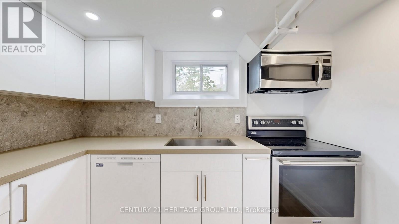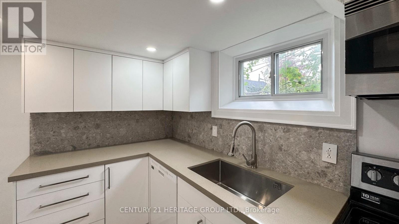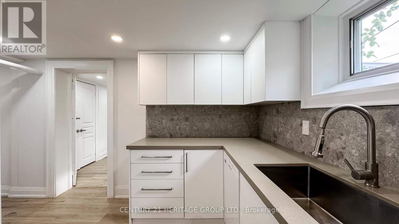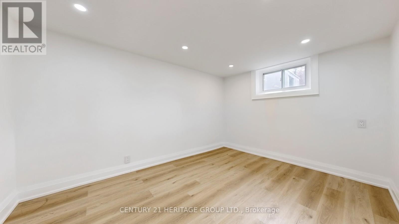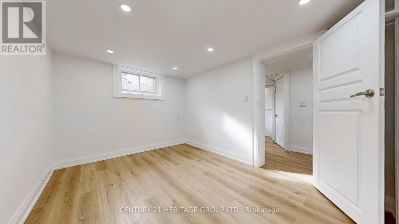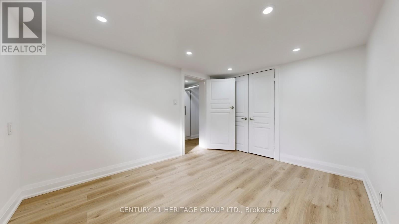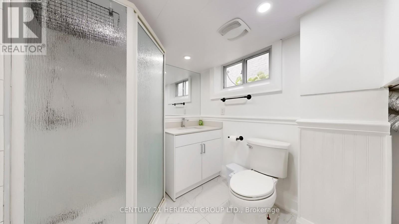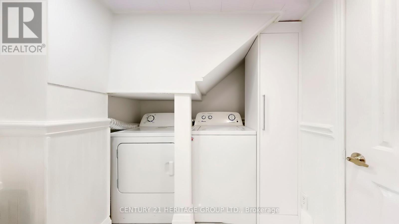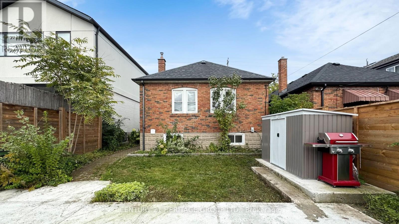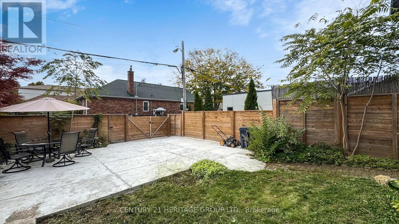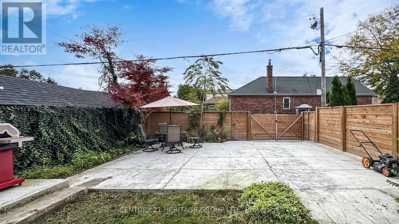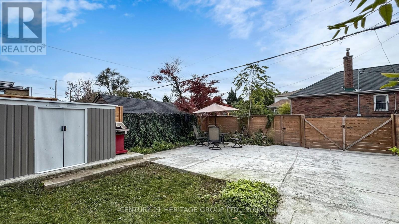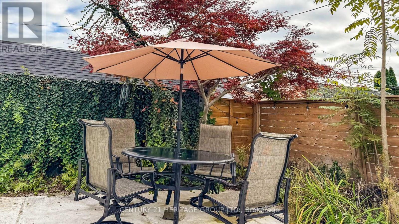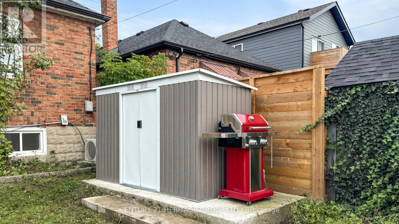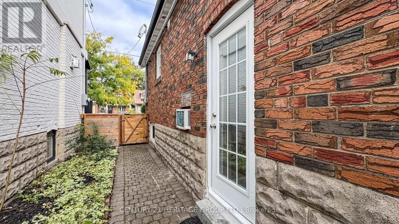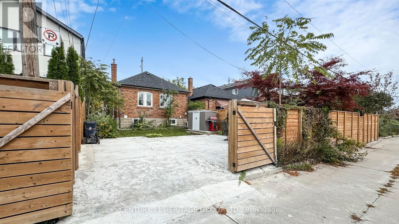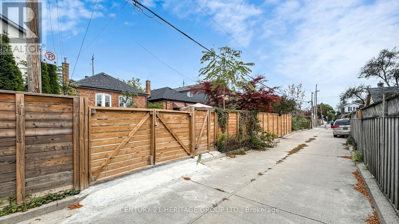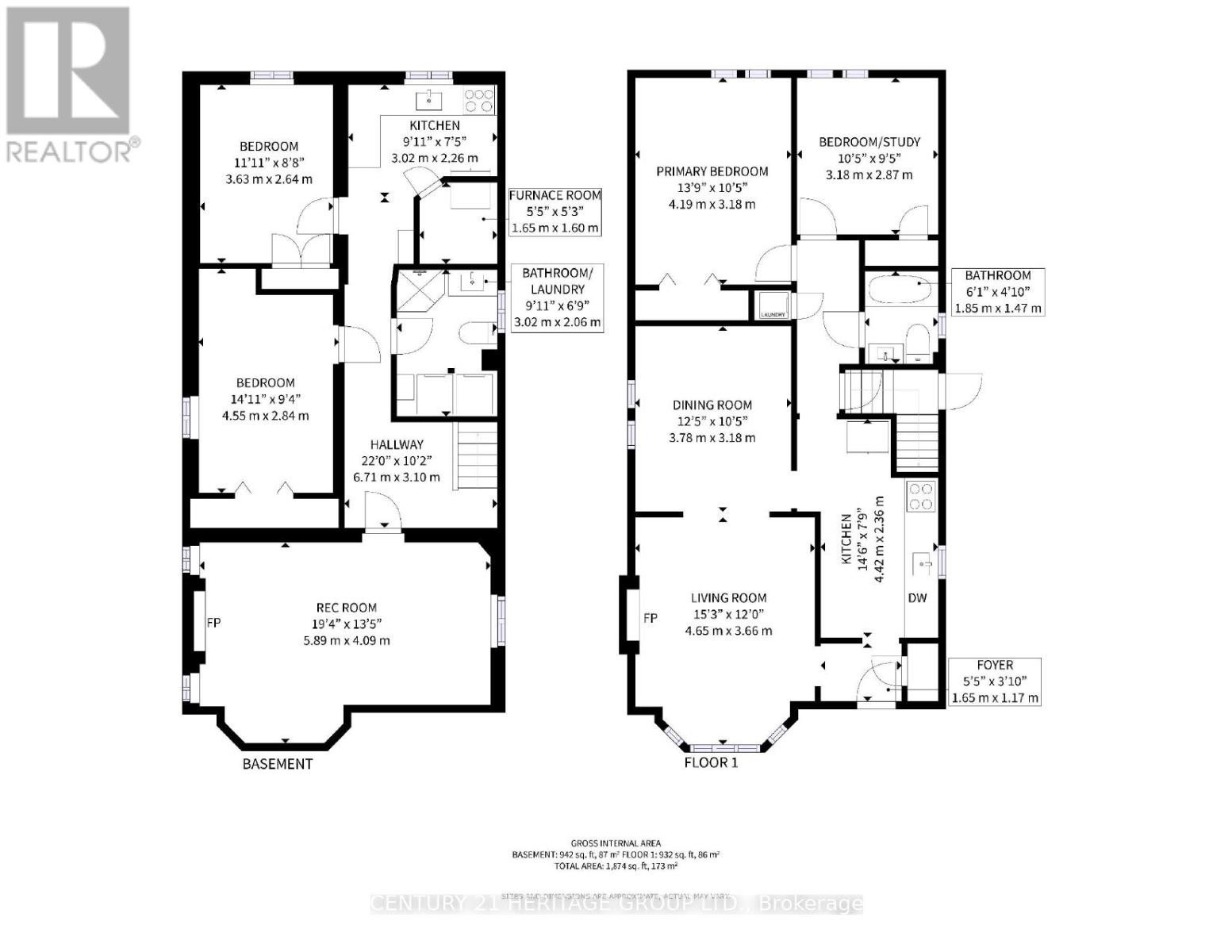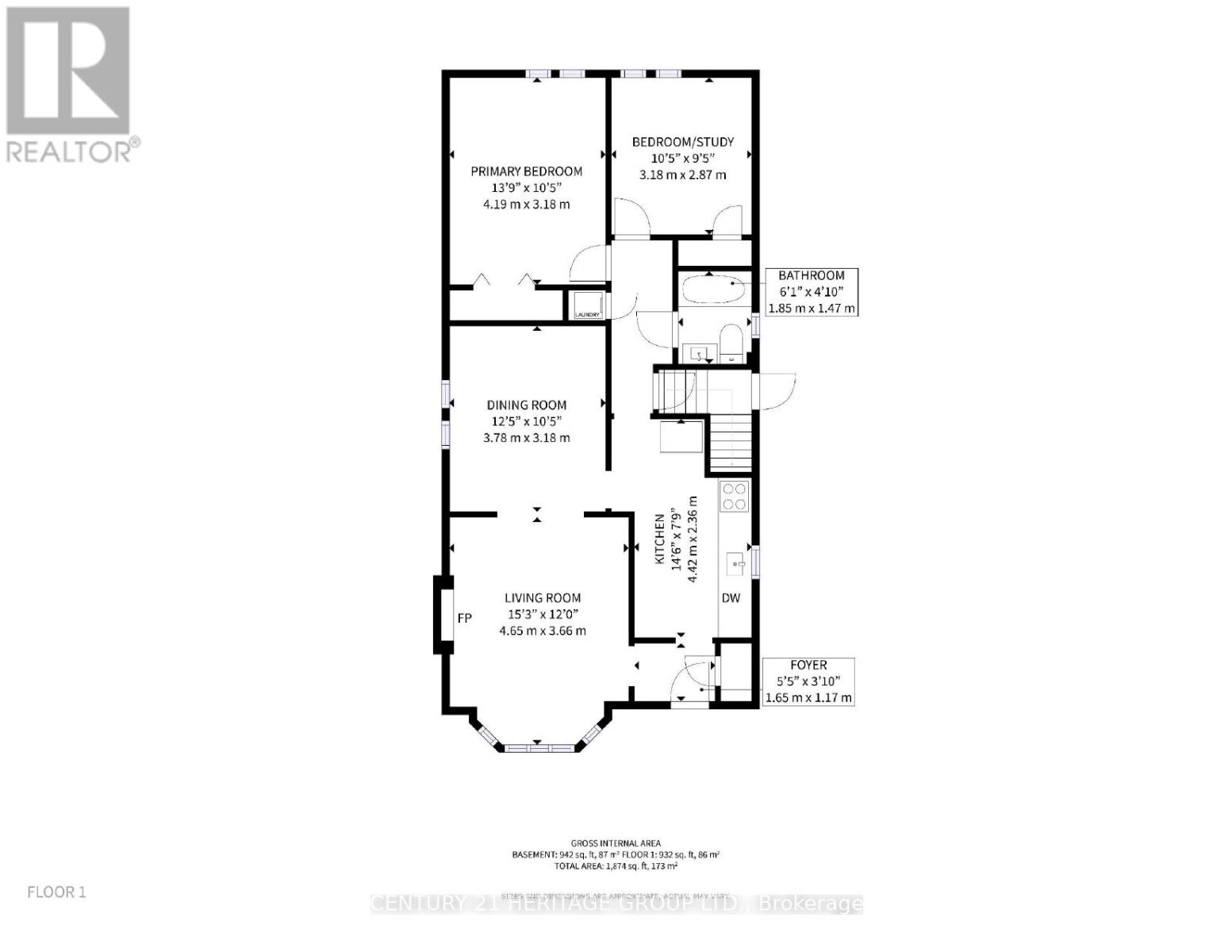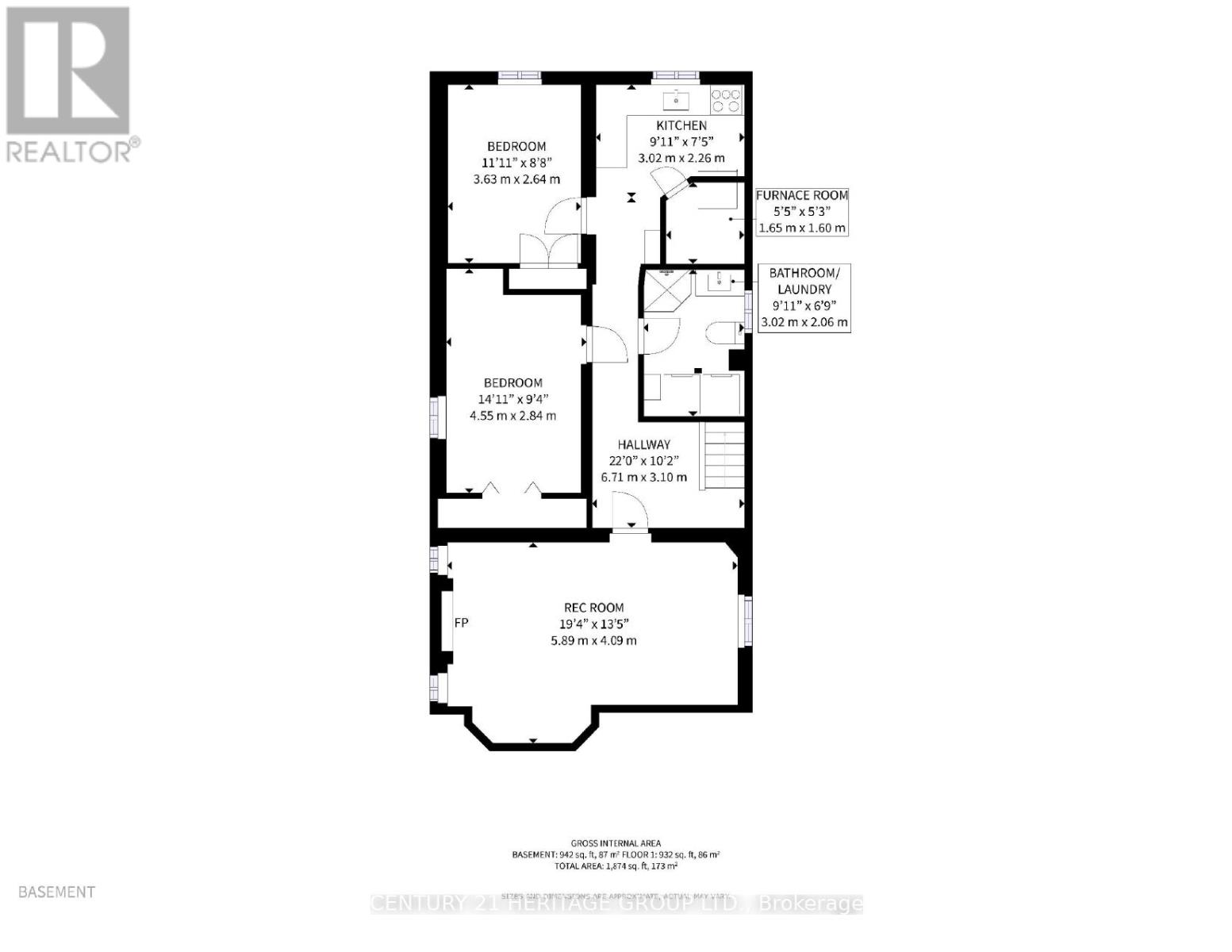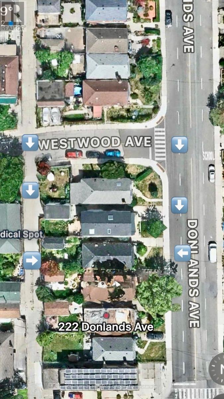226 Donlands Avenue Toronto, Ontario M4J 3R2
$1,240,000
Welcome to This Charming *2+2*Bedroom BUNGALOW with *1+1* Bathrooms,*1+1* Kitchens, And *1+1* Laundries. 200 AMP Electrical Panel. Fully Finished Basement With Separate Entrance. With***1776 SF Total Living Space*** (990 sf above ground + 786 sf basement),Thoughtfully Renovated, Functional, And Move-In Ready! With A Private Driveway And A Rear Laneway, This Home Offers Extra Parking, Enhanced Privacy, And a Versatile Backyard Ideal For Storage, A Workshop, Garden Structures, Or Future Projects. Enjoy a Short Stroll To The Vibrant Danforth, Filled With Lively Streets, Tasteful Cafés, And Year-Round Events. Convenient Access To Transportation, 10 Min Walk to Subway Station, Top-Rated Schools Such As La Mosaique Elementary, and Monarch Park Collegiate Institute with its World-Renowned IB Program. Whether you're a First-Time Home Buyer, Downsizer, or Investor, This Is The Perfect Blend Of Home And Opportunity! (id:57175)
Open House
This property has open houses!
2:00 pm
Ends at:4:00 pm
2:00 pm
Ends at:4:00 pm
Property Details
| MLS® Number | E12466499 |
| Property Type | Single Family |
| Community Name | Danforth Village-East York |
| AmenitiesNearBy | Hospital, Park, Public Transit, Schools |
| Features | Carpet Free, In-law Suite |
| ParkingSpaceTotal | 4 |
| Structure | Shed |
Building
| BathroomTotal | 2 |
| BedroomsAboveGround | 2 |
| BedroomsBelowGround | 2 |
| BedroomsTotal | 4 |
| Appliances | Dishwasher, Dryer, Hood Fan, Microwave, Two Stoves, Two Washers, Two Refrigerators |
| ArchitecturalStyle | Bungalow |
| BasementDevelopment | Finished |
| BasementFeatures | Separate Entrance |
| BasementType | N/a (finished), N/a |
| ConstructionStyleAttachment | Detached |
| CoolingType | Wall Unit |
| ExteriorFinish | Brick |
| FireProtection | Smoke Detectors |
| FireplacePresent | Yes |
| FireplaceTotal | 2 |
| FlooringType | Hardwood, Vinyl |
| FoundationType | Concrete |
| HeatingFuel | Natural Gas |
| HeatingType | Radiant Heat |
| StoriesTotal | 1 |
| SizeInterior | 700 - 1100 Sqft |
| Type | House |
| UtilityWater | Municipal Water |
Parking
| No Garage |
Land
| Acreage | No |
| FenceType | Fully Fenced, Fenced Yard |
| LandAmenities | Hospital, Park, Public Transit, Schools |
| Sewer | Sanitary Sewer |
| SizeDepth | 100 Ft |
| SizeFrontage | 30 Ft |
| SizeIrregular | 30 X 100 Ft |
| SizeTotalText | 30 X 100 Ft |
Rooms
| Level | Type | Length | Width | Dimensions |
|---|---|---|---|---|
| Basement | Living Room | 5.89 m | 4.09 m | 5.89 m x 4.09 m |
| Basement | Bedroom | 4.55 m | 2.84 m | 4.55 m x 2.84 m |
| Basement | Bedroom | 3.63 m | 2.64 m | 3.63 m x 2.64 m |
| Basement | Kitchen | 3.02 m | 2.26 m | 3.02 m x 2.26 m |
| Main Level | Living Room | 4.65 m | 3.66 m | 4.65 m x 3.66 m |
| Main Level | Dining Room | 3.78 m | 3.18 m | 3.78 m x 3.18 m |
| Main Level | Kitchen | 4.42 m | 2.36 m | 4.42 m x 2.36 m |
| Main Level | Primary Bedroom | 4.19 m | 3.18 m | 4.19 m x 3.18 m |
| Main Level | Bedroom 2 | 3.18 m | 2.87 m | 3.18 m x 2.87 m |
Utilities
| Electricity | Installed |
| Sewer | Installed |
Interested?
Contact us for more information

