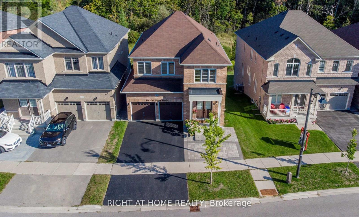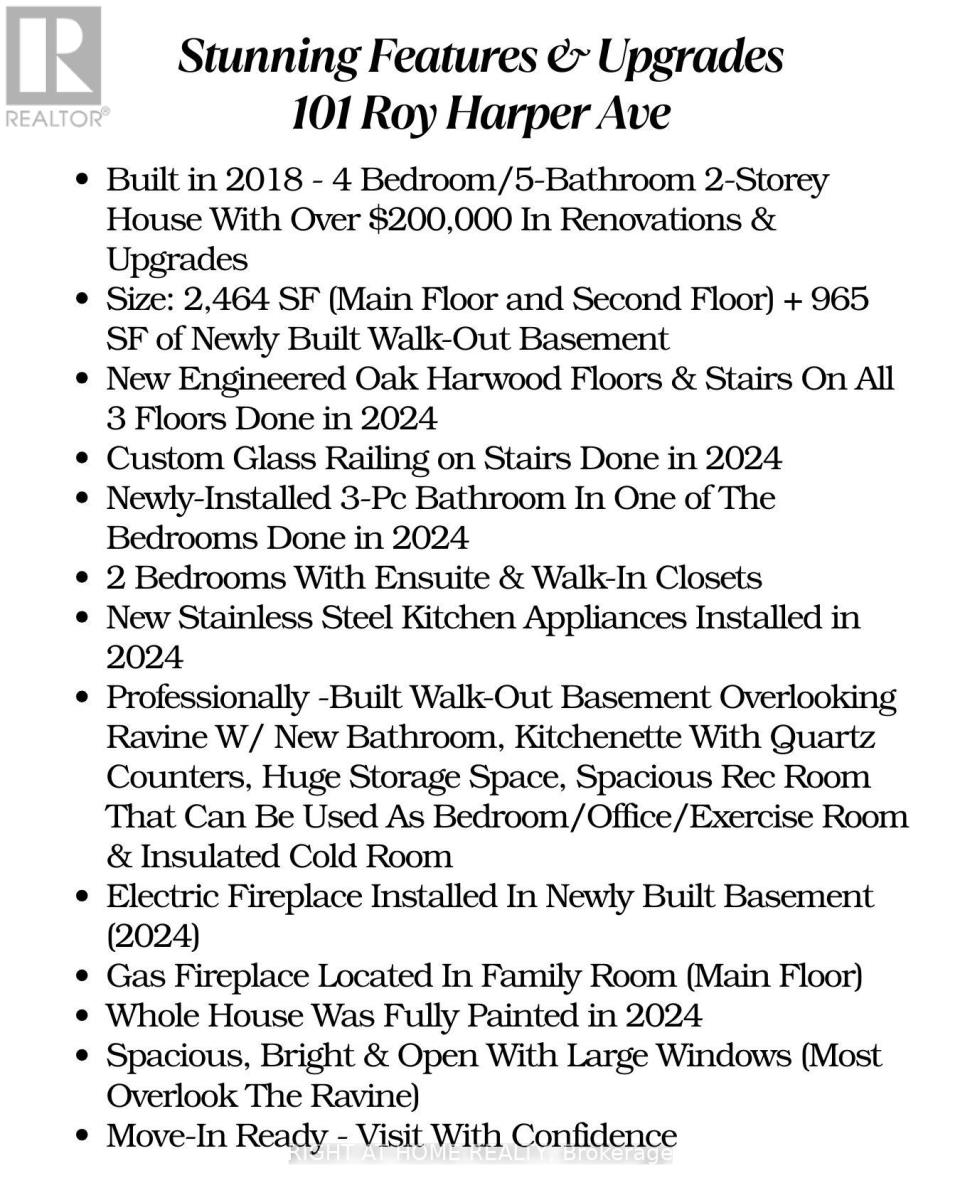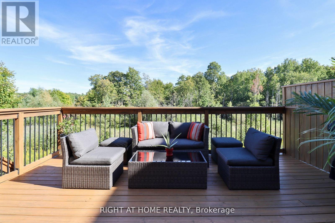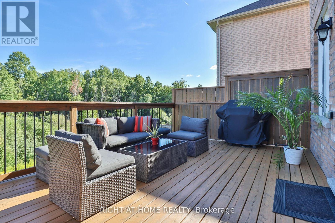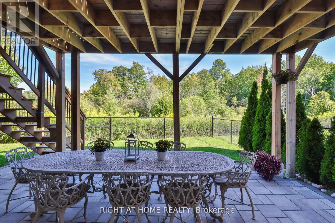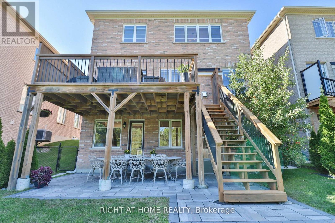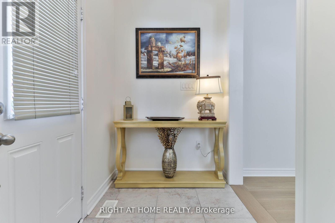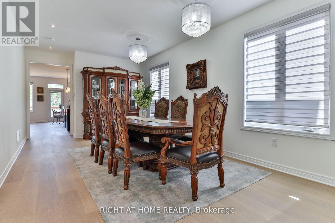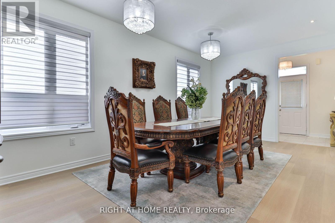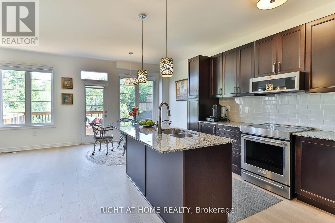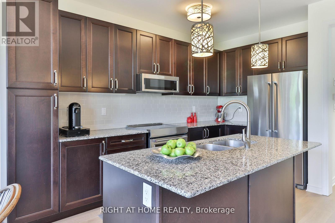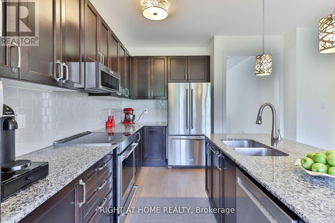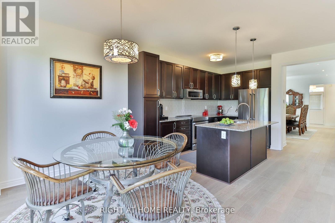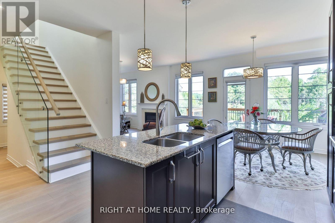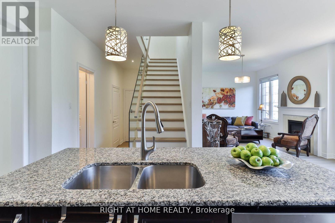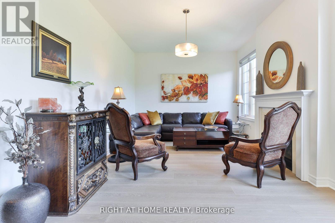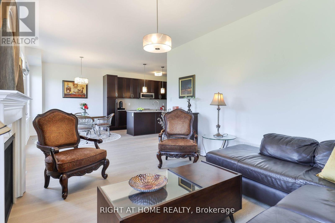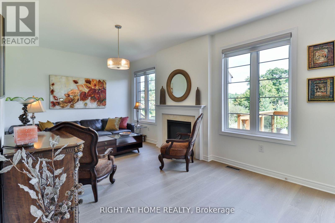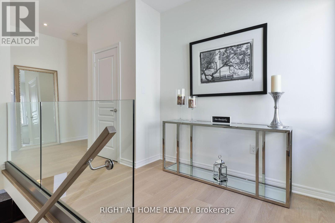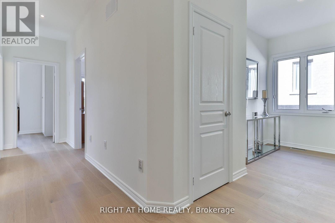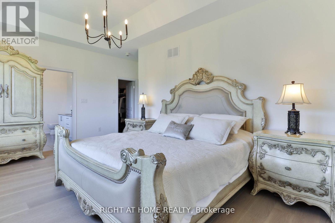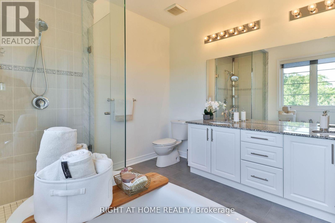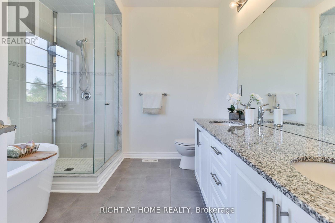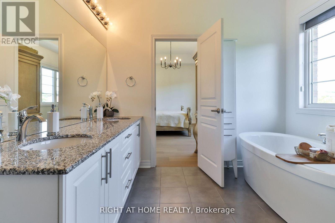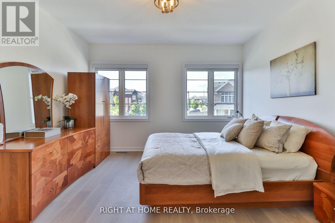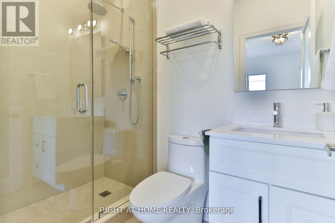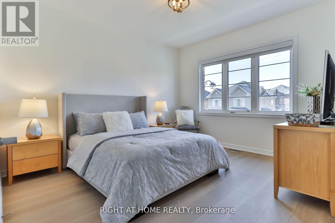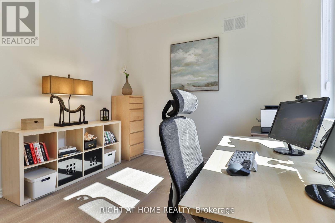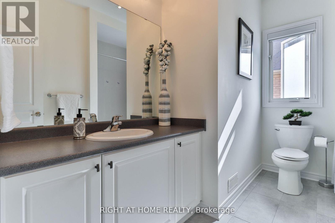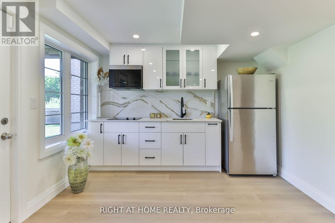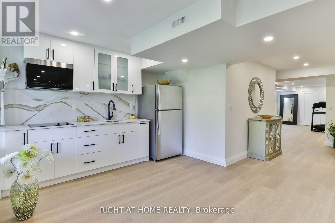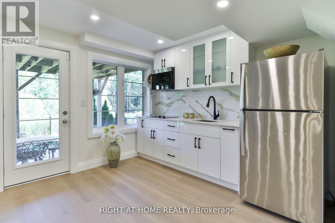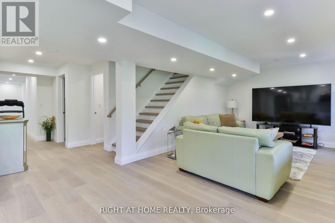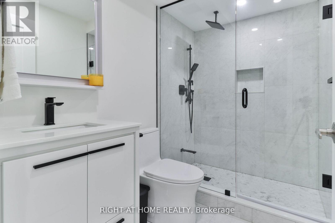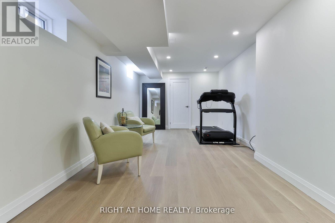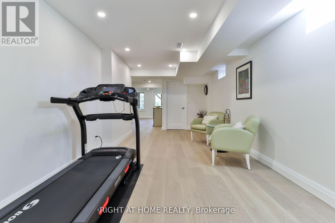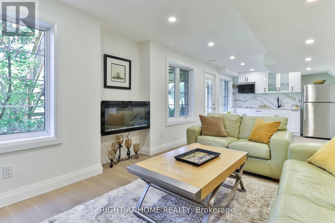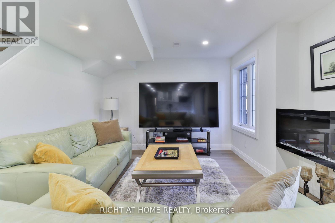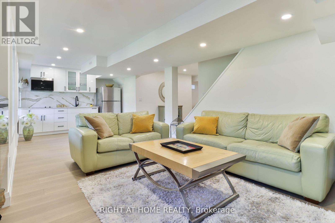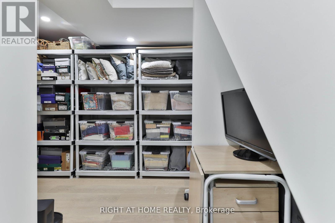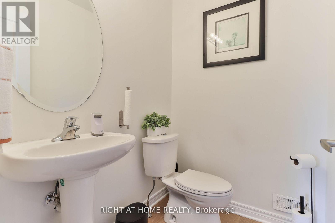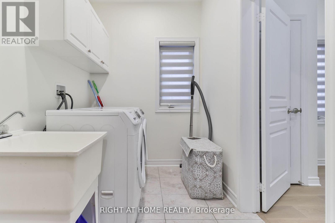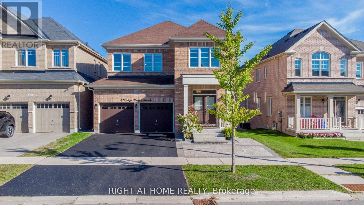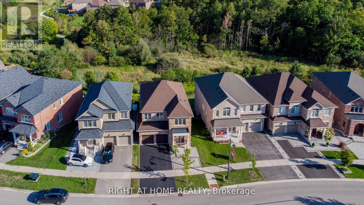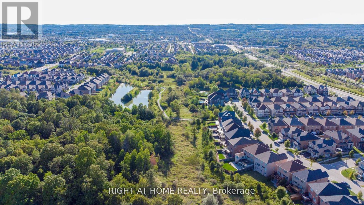4 Bedroom
5 Bathroom
2000 - 2500 sqft
Fireplace
Central Air Conditioning
Forced Air
$1,768,800
Luxury Meets Nature - Your Dream Home Awaits! Stunning 4-Bdrm/5-Bath Masterpiece Built in 2018, Upgraded With Over $200K in Renovations (2024) Including a Brand-New Walk-Out Basement (965 Sf) With Kitchenette, Quartz Counters & Modern Finishes - Ideal as a Nanny Suite or Rental ($1,900-$2,000/Month, Pays Approx. $400K Mortgage!). Features Premium Hardwood Floors, Custom Glass Railings, Designer Kitchen With KitchenAid S/S Appliances, Induction Stove & Large Island. Enjoy a Bright Breakfast Area With Walk-Out to an Oversized Deck Facing the Ravine for Total Privacy. Spacious Bedrooms, Renovated 3-Pc Ensuite (2024), Gas Fireplace, & Scenic Backyard Views. Close to Top Schools, Trails, Shopping & Hwy 404. A Rare Blend of Luxury, Comfort & Nature - Don't Miss It! (id:57175)
Property Details
|
MLS® Number
|
N12433711 |
|
Property Type
|
Single Family |
|
Community Name
|
Rural Aurora |
|
AmenitiesNearBy
|
Park, Schools, Hospital, Public Transit |
|
Features
|
Wooded Area, Paved Yard, Carpet Free, Guest Suite |
|
ParkingSpaceTotal
|
4 |
|
Structure
|
Patio(s), Porch, Deck |
Building
|
BathroomTotal
|
5 |
|
BedroomsAboveGround
|
4 |
|
BedroomsTotal
|
4 |
|
Age
|
6 To 15 Years |
|
Amenities
|
Fireplace(s) |
|
Appliances
|
Garage Door Opener Remote(s), All, Dryer, Washer, Window Coverings |
|
BasementDevelopment
|
Finished |
|
BasementFeatures
|
Walk Out |
|
BasementType
|
N/a (finished) |
|
ConstructionStyleAttachment
|
Detached |
|
CoolingType
|
Central Air Conditioning |
|
ExteriorFinish
|
Brick |
|
FireProtection
|
Alarm System, Smoke Detectors |
|
FireplacePresent
|
Yes |
|
FireplaceTotal
|
2 |
|
FlooringType
|
Hardwood |
|
FoundationType
|
Concrete |
|
HalfBathTotal
|
1 |
|
HeatingFuel
|
Natural Gas |
|
HeatingType
|
Forced Air |
|
StoriesTotal
|
2 |
|
SizeInterior
|
2000 - 2500 Sqft |
|
Type
|
House |
|
UtilityWater
|
Municipal Water |
Parking
Land
|
Acreage
|
No |
|
FenceType
|
Fully Fenced, Fenced Yard |
|
LandAmenities
|
Park, Schools, Hospital, Public Transit |
|
Sewer
|
Sanitary Sewer |
|
SizeFrontage
|
49 Ft |
|
SizeIrregular
|
49 Ft ; 100.67 |
|
SizeTotalText
|
49 Ft ; 100.67 |
Rooms
| Level |
Type |
Length |
Width |
Dimensions |
|
Second Level |
Primary Bedroom |
5.31 m |
4.28 m |
5.31 m x 4.28 m |
|
Second Level |
Bedroom 2 |
4.6 m |
4.5 m |
4.6 m x 4.5 m |
|
Second Level |
Bedroom 3 |
4.26 m |
3.92 m |
4.26 m x 3.92 m |
|
Second Level |
Bedroom 4 |
3.33 m |
3.13 m |
3.33 m x 3.13 m |
|
Basement |
Kitchen |
3.35 m |
3.35 m |
3.35 m x 3.35 m |
|
Basement |
Recreational, Games Room |
6.1 m |
3.2 m |
6.1 m x 3.2 m |
|
Basement |
Family Room |
4.57 m |
3.35 m |
4.57 m x 3.35 m |
|
Main Level |
Living Room |
3.54 m |
3.16 m |
3.54 m x 3.16 m |
|
Main Level |
Dining Room |
3.76 m |
3.54 m |
3.76 m x 3.54 m |
|
Main Level |
Kitchen |
4.19 m |
4.08 m |
4.19 m x 4.08 m |
|
Main Level |
Eating Area |
2.09 m |
2.04 m |
2.09 m x 2.04 m |
|
Main Level |
Family Room |
5.25 m |
3.34 m |
5.25 m x 3.34 m |
https://www.realtor.ca/real-estate/28928531/101-roy-harper-avenue-aurora-rural-aurora

