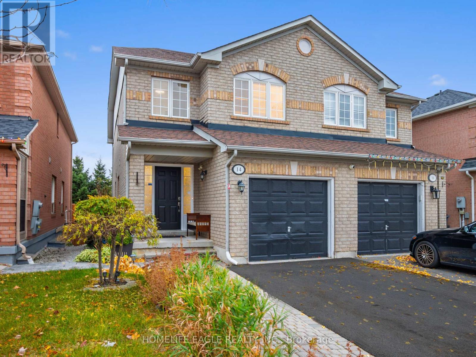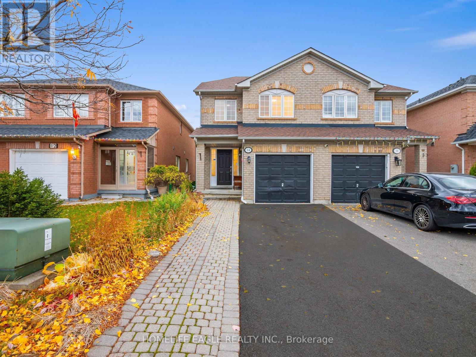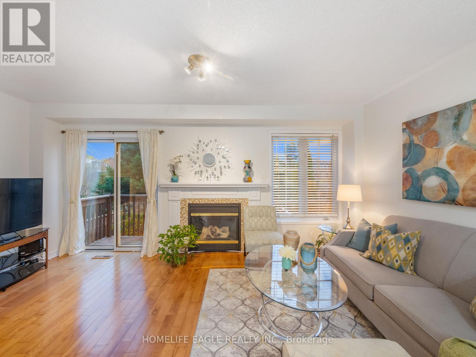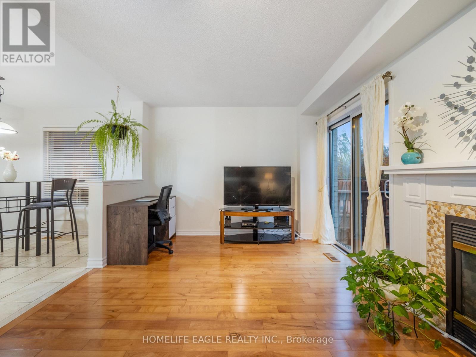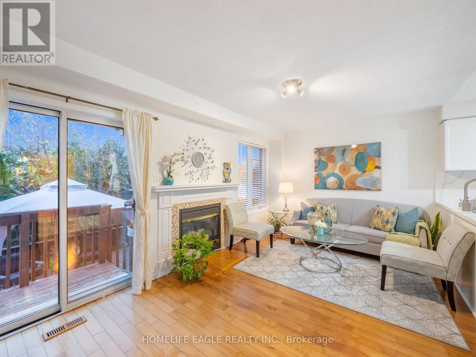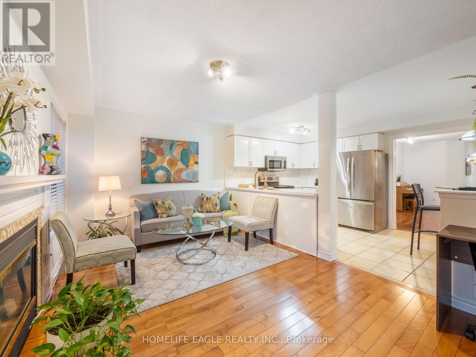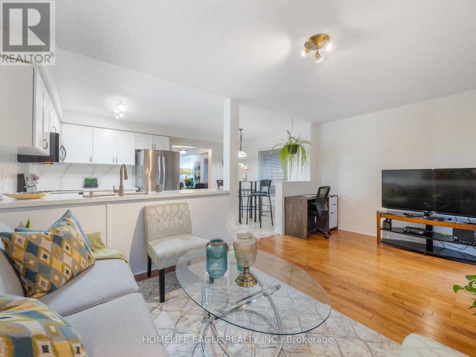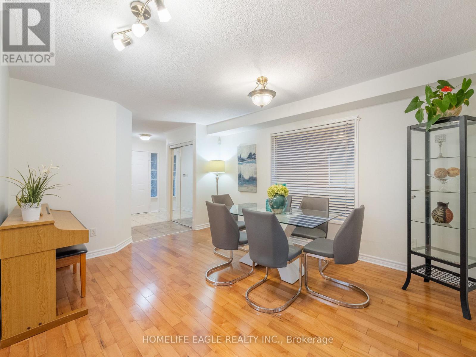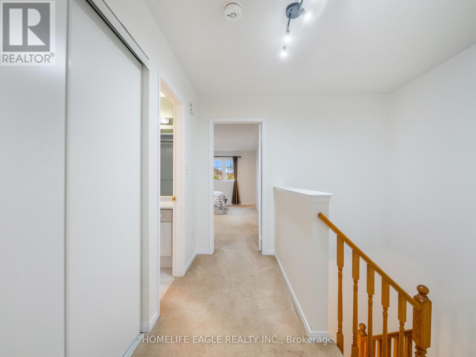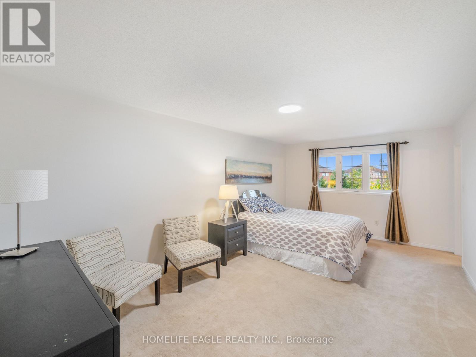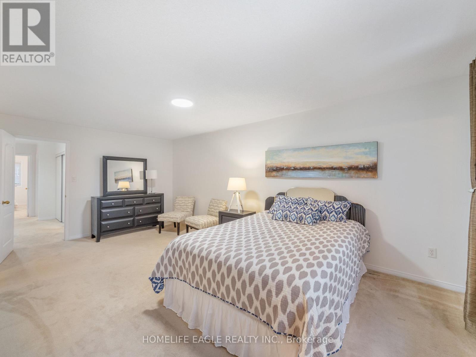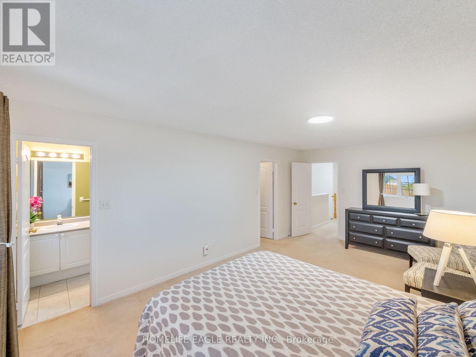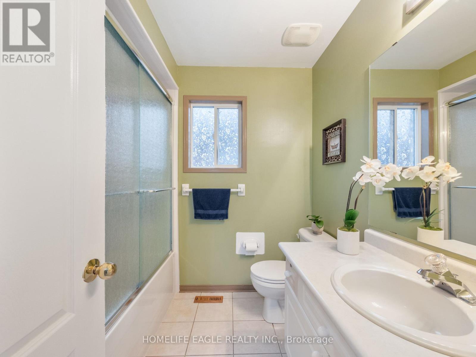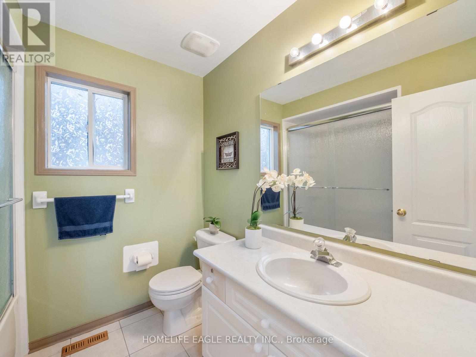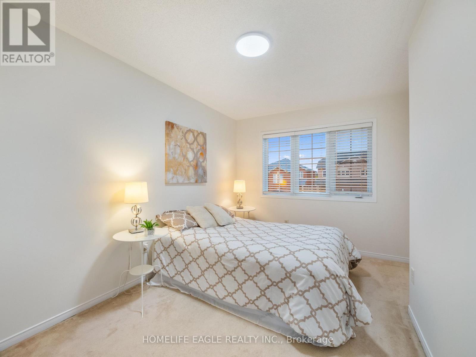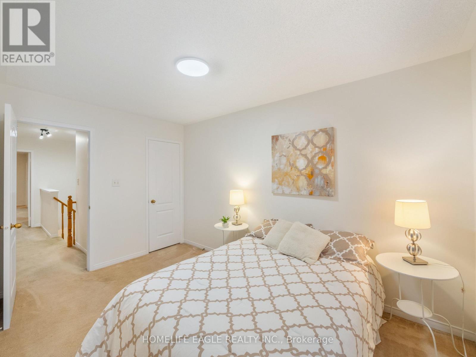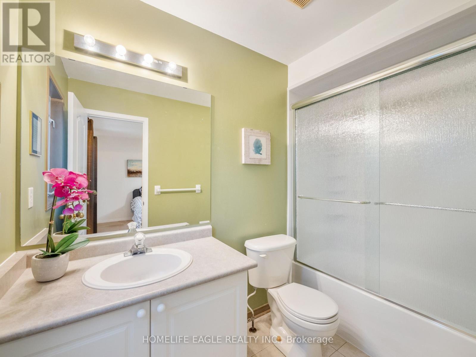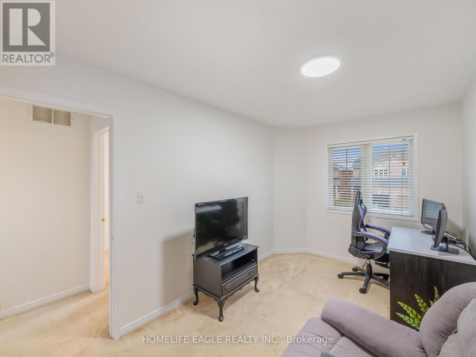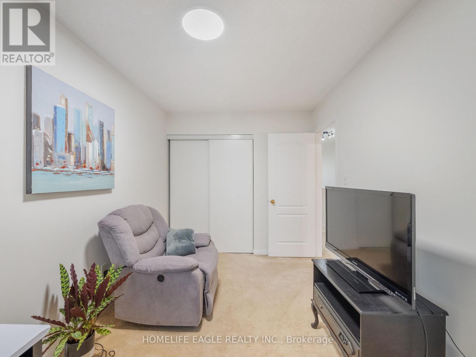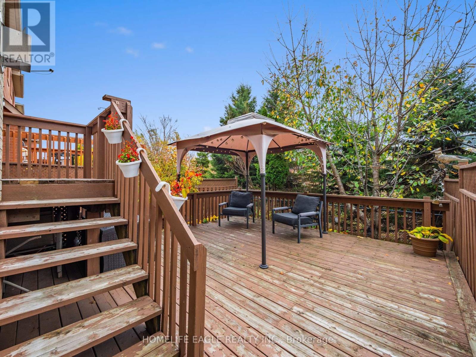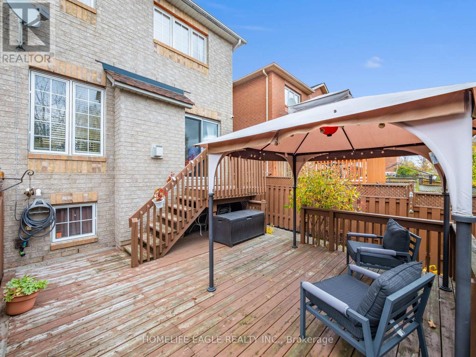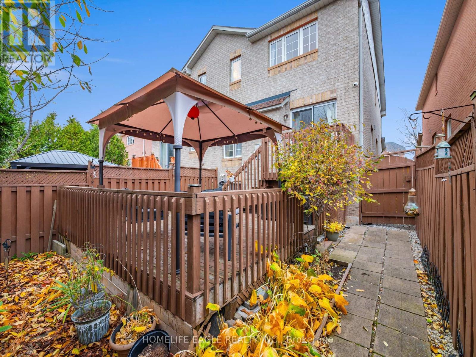4 Bedroom
3 Bathroom
1100 - 1500 sqft
Fireplace
Central Air Conditioning
Forced Air
$850,000
Welcome To The Highly Sought-After Community Of Fletcher's Meadow in Brampton * Perfect 3 Bedroom Semi-Detached Home On A Premium Ravine Lot With No Sidewalk * The All-Brick Exterior Adds Timeless Curb Appeal * The Open Concept Layout Features Premium Hardwood Floors Throughout The Main Floor With Tiles In The Kitchen * Pot Lights Throughout * Creating A Bright And Spacious Atmosphere * The Cozy Gas Fireplace In The Living Room Is Perfect For Relaxing * While The Spacious Master Bedroom Provides A Tranquil Retreat * Step Outside To Enjoy The Walkout Deck * Overlooking Breathtaking Views Of A Beautiful Ravine Lot * Ideal For Outdoor Entertaining * This Home Is Ideally Located Close To Amenities Such As Grocery Stores, Pharmacies, Parks, And Bus Stops * Just Steps Away From Cassie Campbell Community Centre, Its Nestled In A Remarkable Neighborhood With Easy Access To Schools, Trails, And A Variety Of Local Conveniences! (id:57175)
Open House
This property has open houses!
Starts at:
1:00 pm
Ends at:
4:00 pm
Property Details
|
MLS® Number
|
W12412321 |
|
Property Type
|
Single Family |
|
Community Name
|
Fletcher's Meadow |
|
ParkingSpaceTotal
|
3 |
Building
|
BathroomTotal
|
3 |
|
BedroomsAboveGround
|
3 |
|
BedroomsBelowGround
|
1 |
|
BedroomsTotal
|
4 |
|
BasementDevelopment
|
Unfinished |
|
BasementType
|
N/a (unfinished) |
|
ConstructionStyleAttachment
|
Semi-detached |
|
CoolingType
|
Central Air Conditioning |
|
ExteriorFinish
|
Brick |
|
FireplacePresent
|
Yes |
|
FoundationType
|
Concrete |
|
HalfBathTotal
|
1 |
|
HeatingFuel
|
Natural Gas |
|
HeatingType
|
Forced Air |
|
StoriesTotal
|
2 |
|
SizeInterior
|
1100 - 1500 Sqft |
|
Type
|
House |
|
UtilityWater
|
Municipal Water |
Parking
Land
|
Acreage
|
No |
|
Sewer
|
Sanitary Sewer |
|
SizeDepth
|
120 Ft ,2 In |
|
SizeFrontage
|
22 Ft ,6 In |
|
SizeIrregular
|
22.5 X 120.2 Ft |
|
SizeTotalText
|
22.5 X 120.2 Ft |
Rooms
| Level |
Type |
Length |
Width |
Dimensions |
|
Second Level |
Primary Bedroom |
6.15 m |
3.65 m |
6.15 m x 3.65 m |
|
Second Level |
Bedroom 2 |
4.04 m |
2.98 m |
4.04 m x 2.98 m |
|
Second Level |
Bedroom 3 |
4.24 m |
2.56 m |
4.24 m x 2.56 m |
|
Basement |
Laundry Room |
6.11 m |
2.24 m |
6.11 m x 2.24 m |
|
Basement |
Bedroom 4 |
3.21 m |
2.75 m |
3.21 m x 2.75 m |
|
Basement |
Recreational, Games Room |
7.21 m |
2.91 m |
7.21 m x 2.91 m |
|
Main Level |
Living Room |
5.29 m |
3.21 m |
5.29 m x 3.21 m |
|
Main Level |
Eating Area |
5.29 m |
2.73 m |
5.29 m x 2.73 m |
|
Main Level |
Kitchen |
5.29 m |
2.73 m |
5.29 m x 2.73 m |
|
Main Level |
Dining Room |
4.27 m |
4.26 m |
4.27 m x 4.26 m |
|
Main Level |
Foyer |
3.04 m |
2.05 m |
3.04 m x 2.05 m |
https://www.realtor.ca/real-estate/28881889/14-corvette-court-brampton-fletchers-meadow-fletchers-meadow

