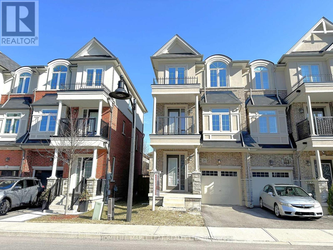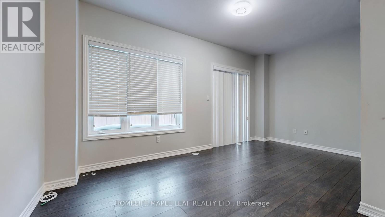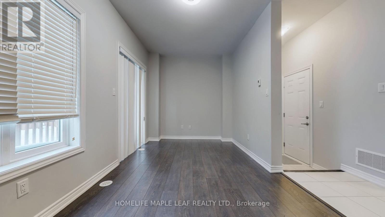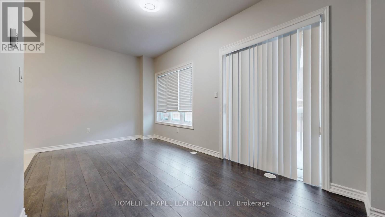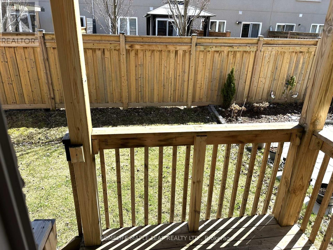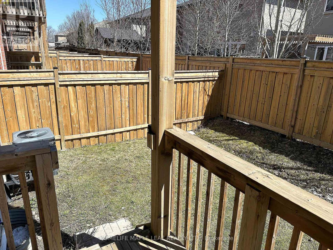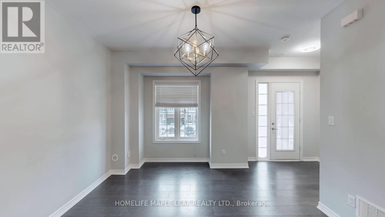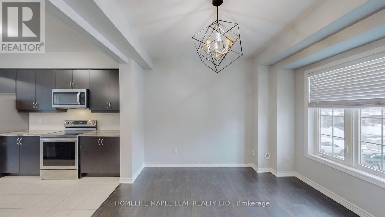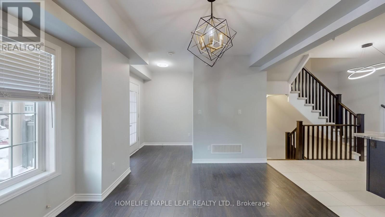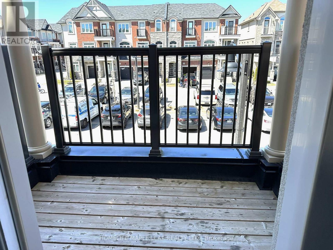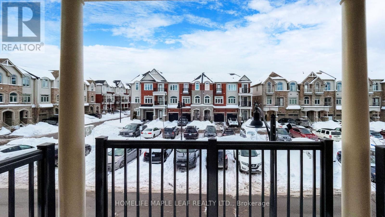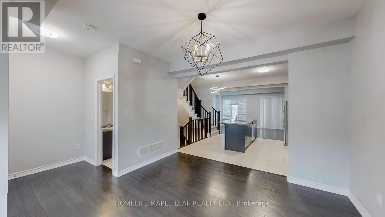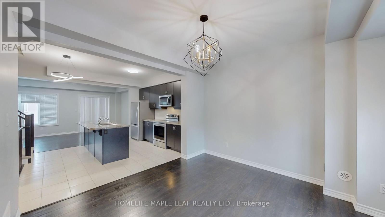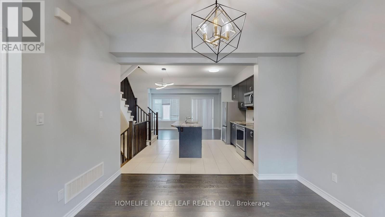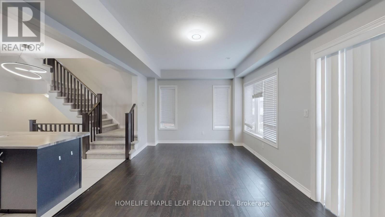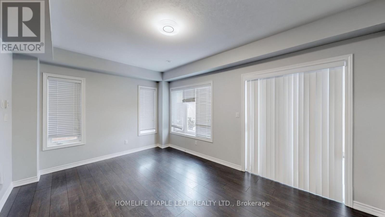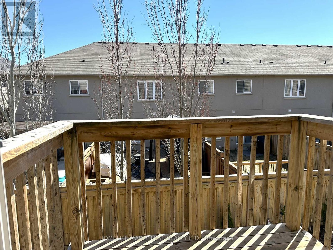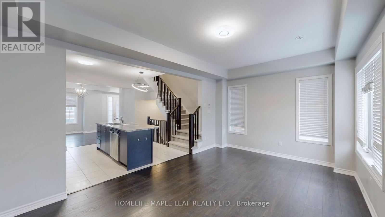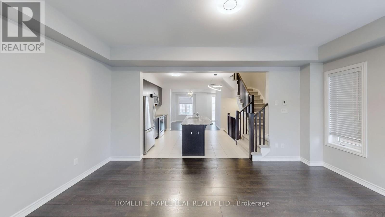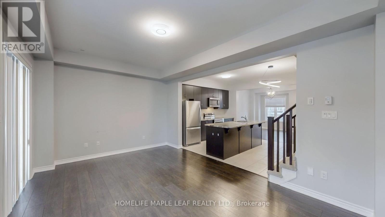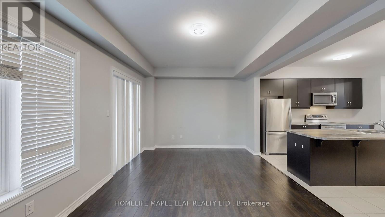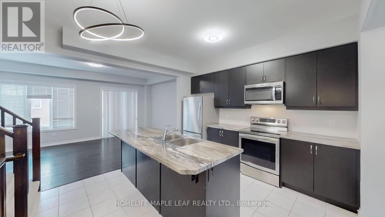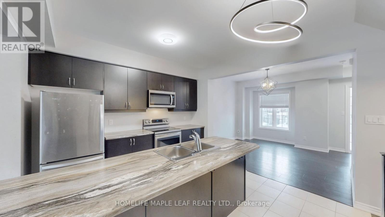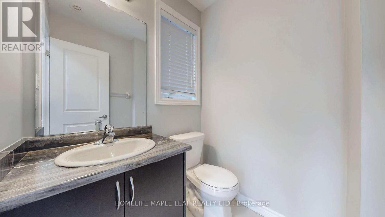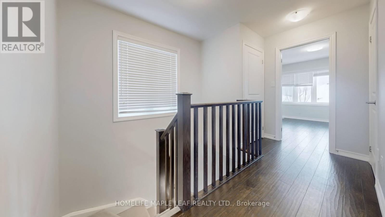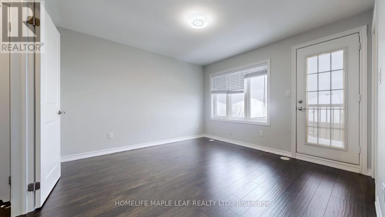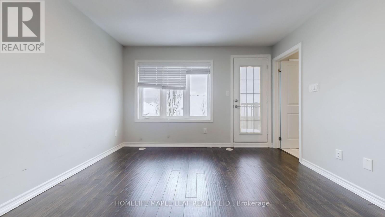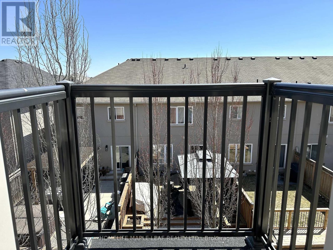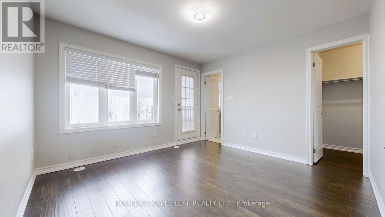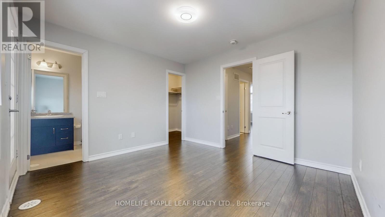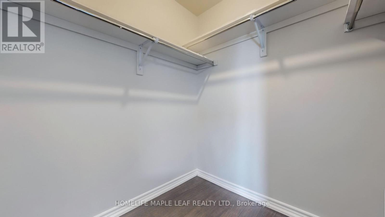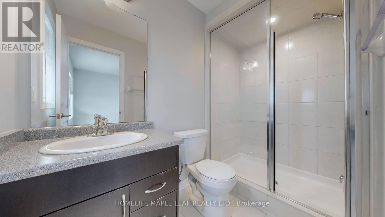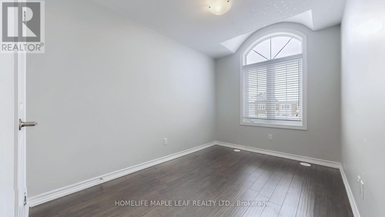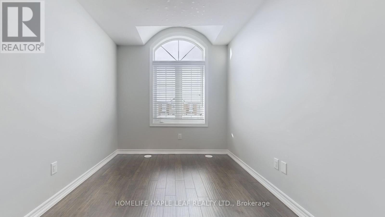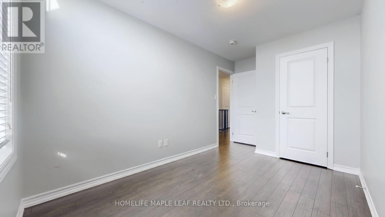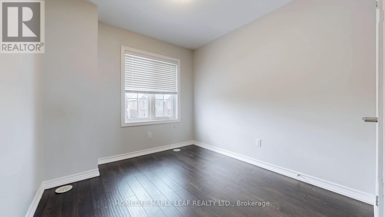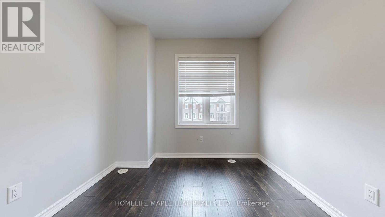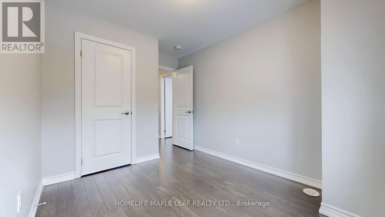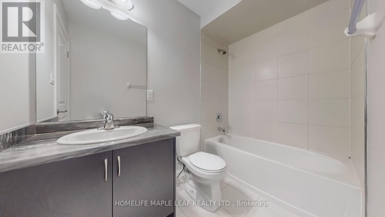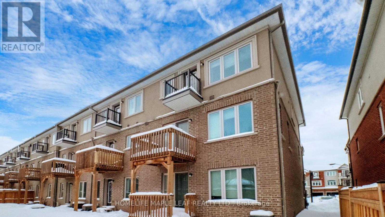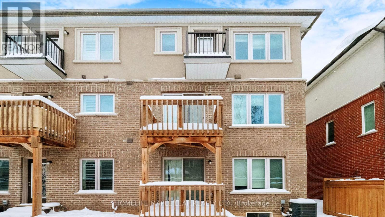26 Borers Creek Circle Hamilton, Ontario L8B 1W3
$849,999Maintenance, Parcel of Tied Land
$94.16 Monthly
Maintenance, Parcel of Tied Land
$94.16 Monthly*** OPEN HOUSE: 2 to 5 pm on Saturday, 1st November ***. Explore this Bright, modern, and spacious end-unit townhouse! Enjoy three levels of sun-drenched living in this stunning NW-facing home, featuring a stylish stone and stucco exterior. Highlights include a main-floor recreation room, upper-level laundry, and stainless steel appliances. With not one, but three private outdoor spaces (main balcony, deck, and primary bedroom balcony), youll love the fantastic flow. Energy-efficient features like a tankless water heater and HRV system keep costs low ($94.16 Monthly POTL fee). (id:57175)
Open House
This property has open houses!
2:00 pm
Ends at:5:00 pm
Property Details
| MLS® Number | X12429848 |
| Property Type | Single Family |
| Community Name | Waterdown |
| AmenitiesNearBy | Park, Place Of Worship, Public Transit, Schools |
| EquipmentType | Water Heater |
| Features | Flat Site, Sump Pump |
| ParkingSpaceTotal | 2 |
| RentalEquipmentType | Water Heater |
| Structure | Deck, Porch |
Building
| BathroomTotal | 3 |
| BedroomsAboveGround | 3 |
| BedroomsTotal | 3 |
| Age | 6 To 15 Years |
| Appliances | Water Meter, Blinds, Dishwasher, Dryer, Microwave, Stove, Washer, Refrigerator |
| BasementDevelopment | Unfinished |
| BasementType | N/a (unfinished) |
| ConstructionStyleAttachment | Attached |
| CoolingType | Central Air Conditioning |
| ExteriorFinish | Stone, Stucco |
| FlooringType | Concrete, Laminate, Tile |
| FoundationType | Concrete |
| HalfBathTotal | 1 |
| HeatingFuel | Natural Gas |
| HeatingType | Forced Air |
| StoriesTotal | 3 |
| SizeInterior | 1500 - 2000 Sqft |
| Type | Row / Townhouse |
| UtilityWater | Municipal Water |
Parking
| Garage |
Land
| Acreage | No |
| LandAmenities | Park, Place Of Worship, Public Transit, Schools |
| Sewer | Sanitary Sewer |
| SizeDepth | 75 Ft ,8 In |
| SizeFrontage | 23 Ft ,7 In |
| SizeIrregular | 23.6 X 75.7 Ft ; End-unit |
| SizeTotalText | 23.6 X 75.7 Ft ; End-unit |
| SurfaceWater | Lake/pond |
Rooms
| Level | Type | Length | Width | Dimensions |
|---|---|---|---|---|
| Basement | Utility Room | Measurements not available | ||
| Basement | Cold Room | Measurements not available | ||
| Main Level | Media | 1.85 m | 1.82 m | 1.85 m x 1.82 m |
| Main Level | Dining Room | 3.38 m | 3.13 m | 3.38 m x 3.13 m |
| Main Level | Bathroom | Measurements not available | ||
| Main Level | Kitchen | 5.66 m | 3.38 m | 5.66 m x 3.38 m |
| Main Level | Family Room | 5.24 m | 3.84 m | 5.24 m x 3.84 m |
| Upper Level | Bedroom 3 | 2.68 m | 2.95 m | 2.68 m x 2.95 m |
| Upper Level | Bathroom | Measurements not available | ||
| Upper Level | Bathroom | Measurements not available | ||
| Upper Level | Laundry Room | Measurements not available | ||
| Upper Level | Primary Bedroom | 3.38 m | 3.59 m | 3.38 m x 3.59 m |
| Upper Level | Bedroom 2 | 2.49 m | 3.56 m | 2.49 m x 3.56 m |
| Ground Level | Recreational, Games Room | 5.24 m | 3.87 m | 5.24 m x 3.87 m |
Utilities
| Cable | Installed |
| Electricity | Installed |
| Sewer | Installed |
https://www.realtor.ca/real-estate/28919617/26-borers-creek-circle-hamilton-waterdown-waterdown
Interested?
Contact us for more information

