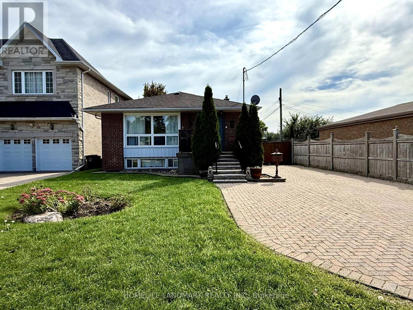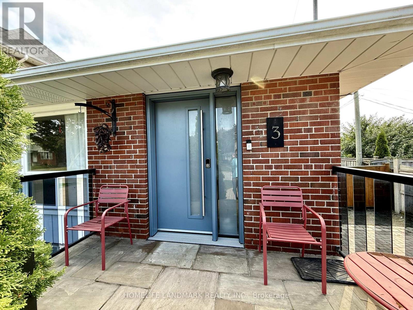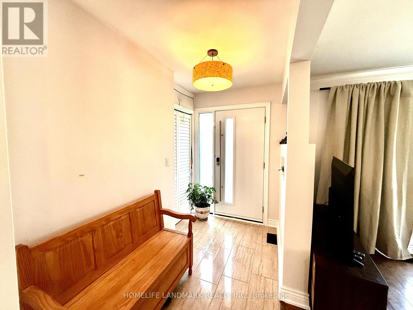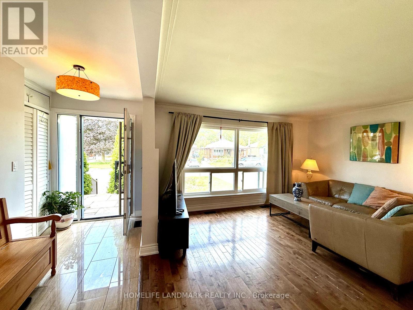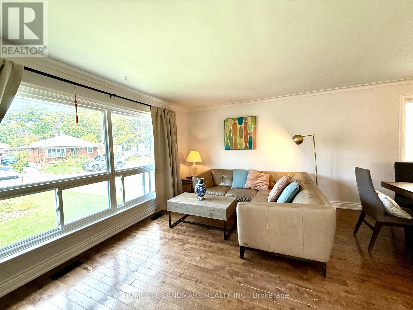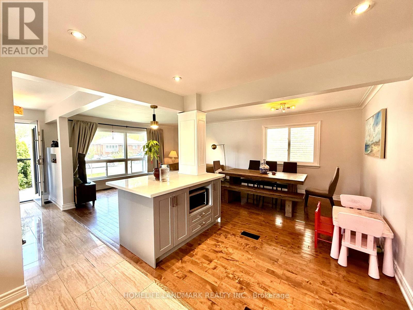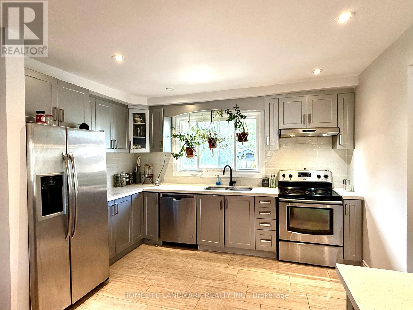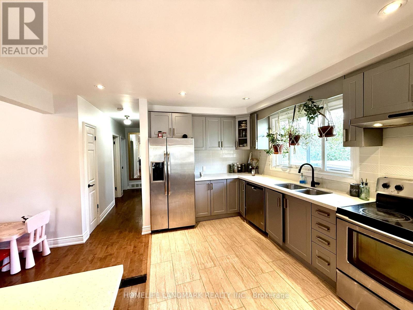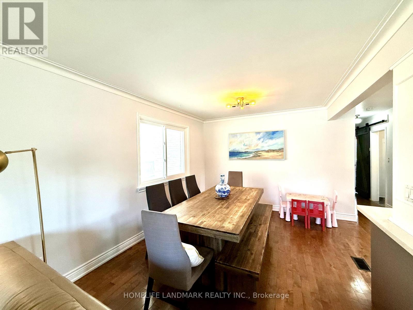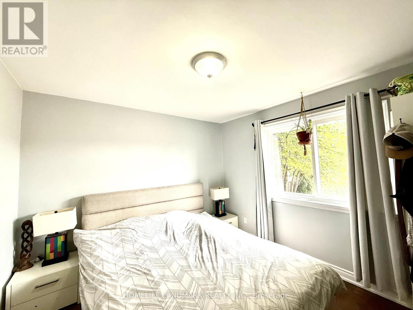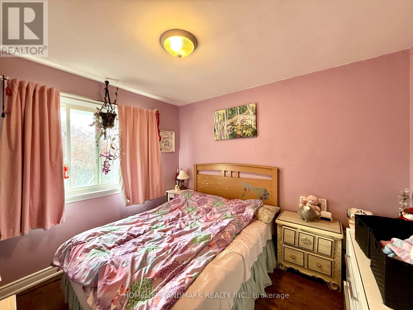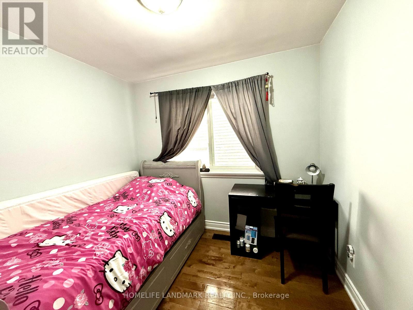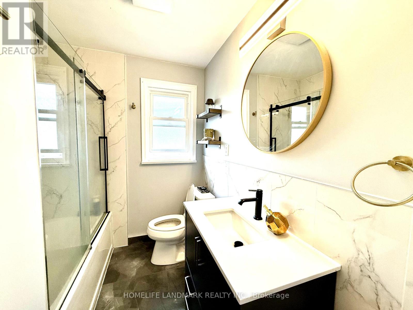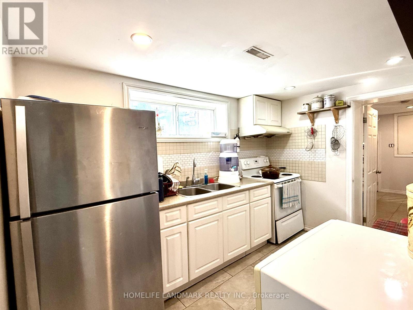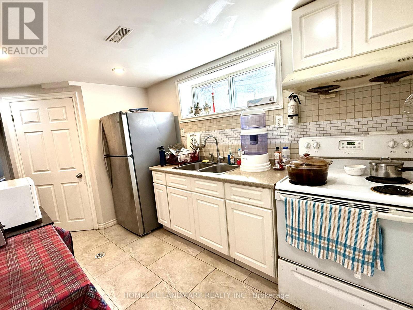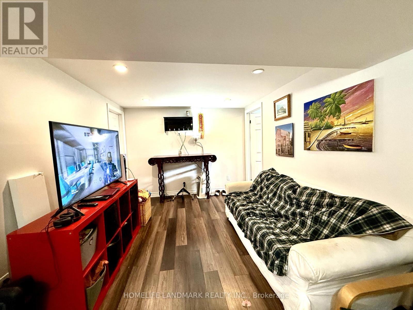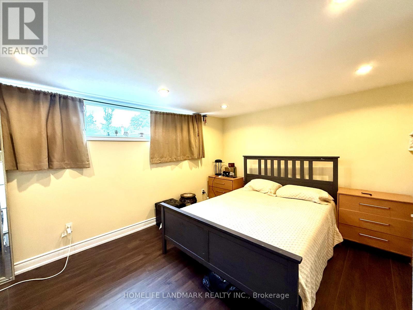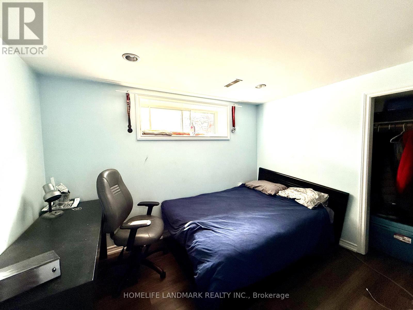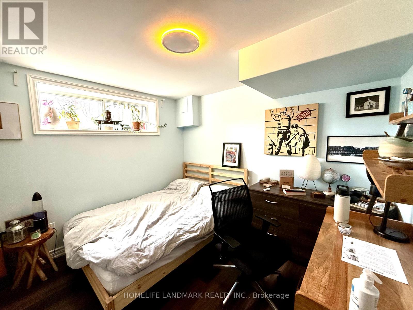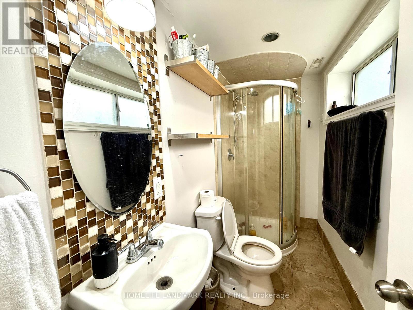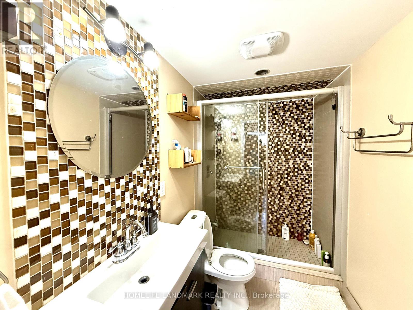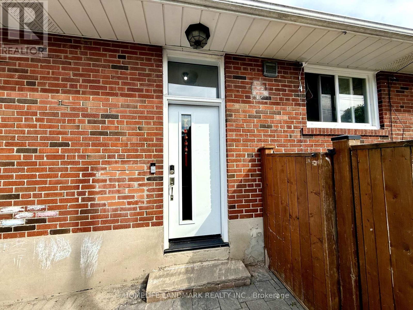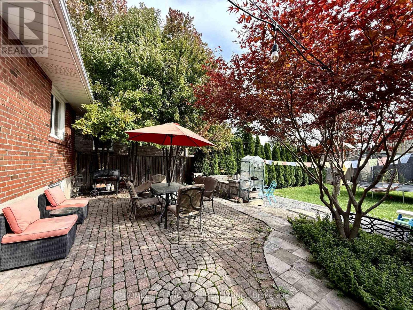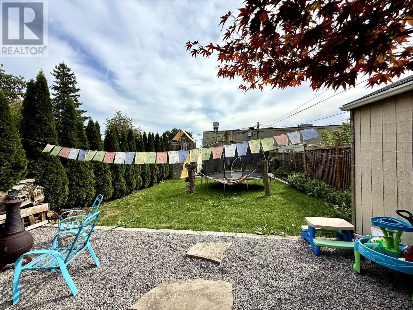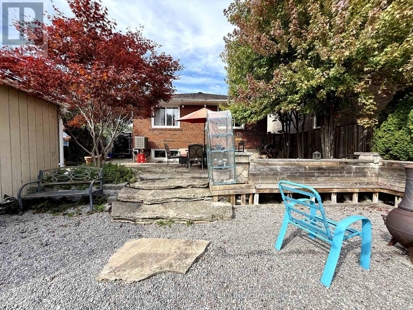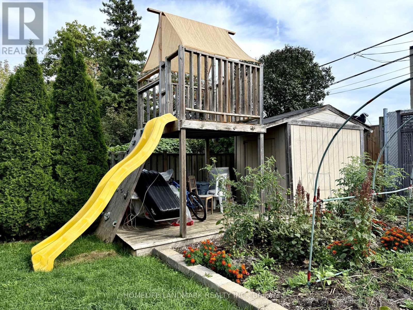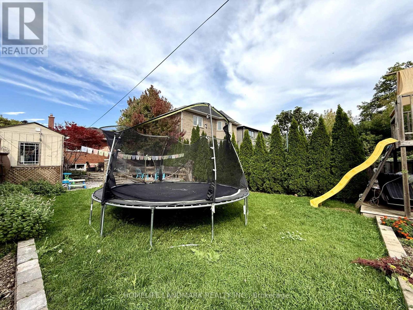6 Bedroom
3 Bathroom
1100 - 1500 sqft
Bungalow
Central Air Conditioning
Forced Air
$998,000
Welcome To This Spectacular, Well Maintained Luminous 3+3 & 3 Baths Solid Brick Bungalow On A Deep 166 by 47 Lot in Desirable Wexford,Enough To Park 4 + 1 On An Elongated, Paved, Interlock Driveway With A Professionally Designed Gate Which Completely Opens Up For Additional RV Parking/Convenient Backyard Access! A Charming Family Home, Open Concept Kitchen, Living & Dining Area, Quartz Counter Tops, Centre Island, Stainless Steel Appliances On Main Floor Consisting 3 Bedrooms, Hardwood Floors Throughout, New Bathroom, New Picturesque Windows Overlooking Its Most Beautiful Professionally Landscaped Zen Garden Haven Designed By Landscaping Artist/Prideful Owner! Now, Step Into Its Separate Entrance, Brightest, Fully Renovated Basement, Kitchen, 2 Bedrooms Bath, Great Potential Rental Income, Plus Additional Self Contained Rec-Room/Family Room/In-Law En-Suite! Boasting Again The Sunlit Tree Lined Backyard With Japanese Maples, 2 Large Sheds Strategically Located For Easy Access! Craftsmanship With Love: Treehouse W/Slide, Firepit, Bench, Etc.. Great for Family BBQs, Parties For 30+ Including You To Enjoy! Convenience Is The Key Near DVP/401 & TTC /Subway Stn! Great Restaurants, Parks, Libraries, Reputable Art School etc (id:57175)
Property Details
|
MLS® Number
|
E12446023 |
|
Property Type
|
Single Family |
|
Community Name
|
Wexford-Maryvale |
|
EquipmentType
|
Water Heater, Water Heater - Tankless |
|
ParkingSpaceTotal
|
4 |
|
RentalEquipmentType
|
Water Heater, Water Heater - Tankless |
Building
|
BathroomTotal
|
3 |
|
BedroomsAboveGround
|
3 |
|
BedroomsBelowGround
|
3 |
|
BedroomsTotal
|
6 |
|
Appliances
|
Water Heater, Dryer, Microwave, Range, Stove, Washer, Refrigerator |
|
ArchitecturalStyle
|
Bungalow |
|
BasementFeatures
|
Apartment In Basement, Separate Entrance |
|
BasementType
|
N/a |
|
ConstructionStyleAttachment
|
Detached |
|
CoolingType
|
Central Air Conditioning |
|
ExteriorFinish
|
Brick |
|
FlooringType
|
Hardwood |
|
FoundationType
|
Unknown |
|
HeatingFuel
|
Natural Gas |
|
HeatingType
|
Forced Air |
|
StoriesTotal
|
1 |
|
SizeInterior
|
1100 - 1500 Sqft |
|
Type
|
House |
|
UtilityWater
|
Municipal Water |
Parking
Land
|
Acreage
|
No |
|
Sewer
|
Sanitary Sewer |
|
SizeDepth
|
166 Ft ,2 In |
|
SizeFrontage
|
47 Ft ,1 In |
|
SizeIrregular
|
47.1 X 166.2 Ft |
|
SizeTotalText
|
47.1 X 166.2 Ft |
Rooms
| Level |
Type |
Length |
Width |
Dimensions |
|
Basement |
Bedroom |
3.6 m |
3.8 m |
3.6 m x 3.8 m |
|
Basement |
Kitchen |
3.6 m |
2.5 m |
3.6 m x 2.5 m |
|
Basement |
Recreational, Games Room |
3 m |
2.8 m |
3 m x 2.8 m |
|
Basement |
Bedroom |
3 m |
2.8 m |
3 m x 2.8 m |
|
Basement |
Bedroom |
3.5 m |
3.2 m |
3.5 m x 3.2 m |
|
Main Level |
Living Room |
4.6 m |
3.8 m |
4.6 m x 3.8 m |
|
Main Level |
Dining Room |
3.1 m |
3 m |
3.1 m x 3 m |
|
Main Level |
Kitchen |
3.9 m |
3.7 m |
3.9 m x 3.7 m |
|
Main Level |
Primary Bedroom |
3.32 m |
3.2 m |
3.32 m x 3.2 m |
|
Main Level |
Bedroom 2 |
3.2 m |
2.9 m |
3.2 m x 2.9 m |
|
Main Level |
Bedroom 3 |
3.3 m |
2.72 m |
3.3 m x 2.72 m |
https://www.realtor.ca/real-estate/28954191/3-colony-road-toronto-wexford-maryvale-wexford-maryvale

