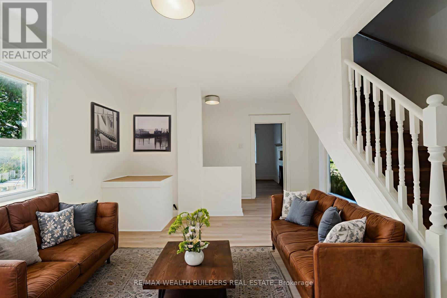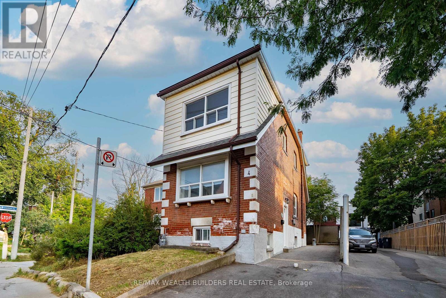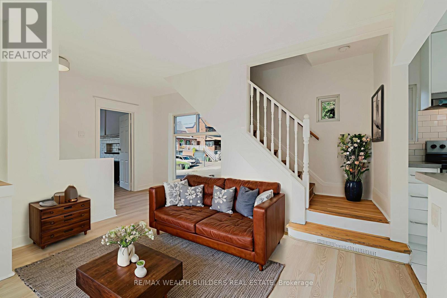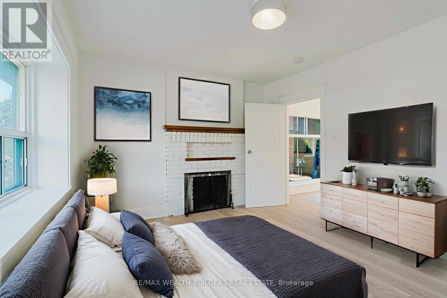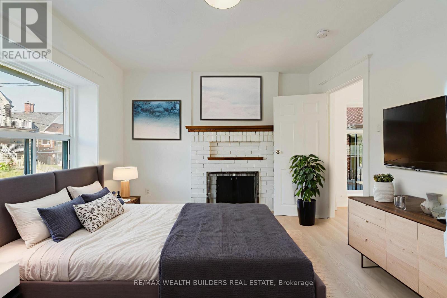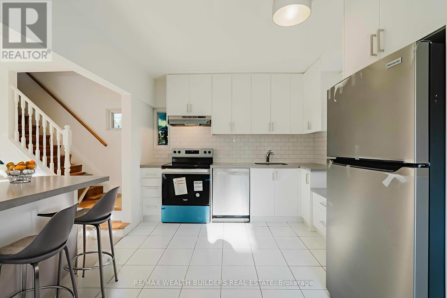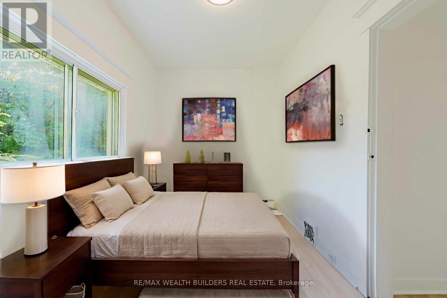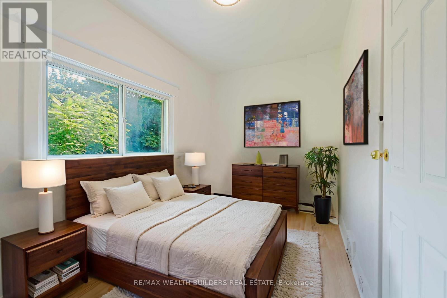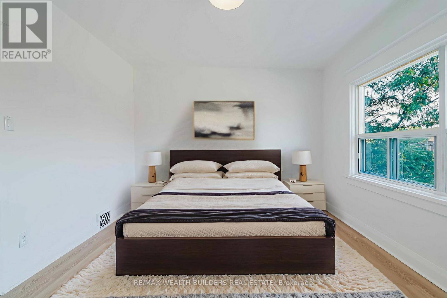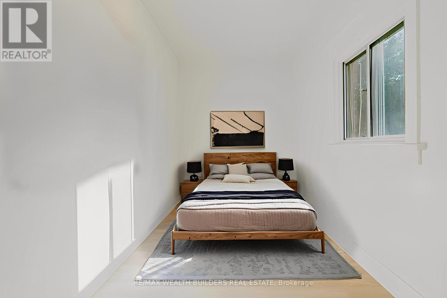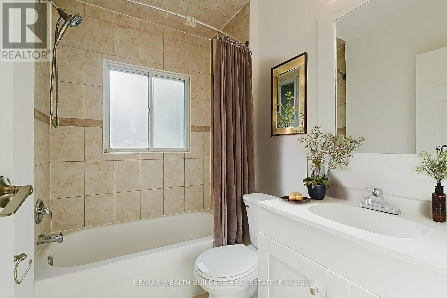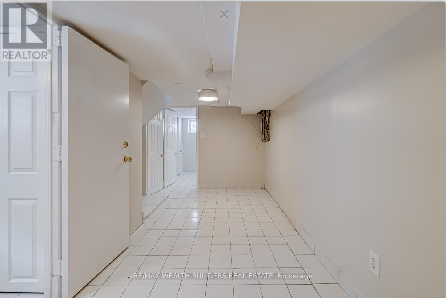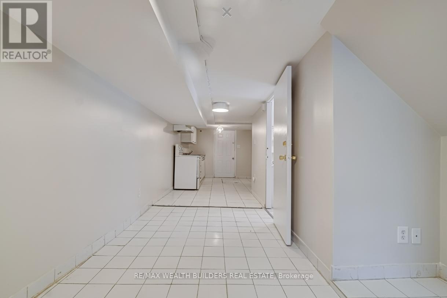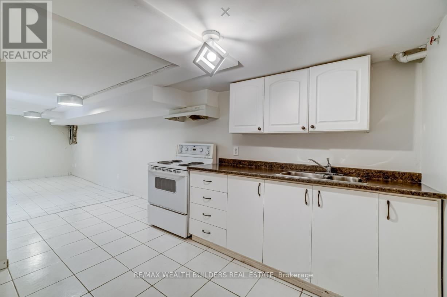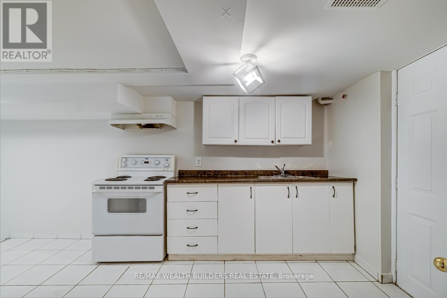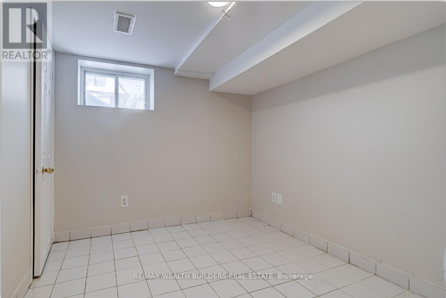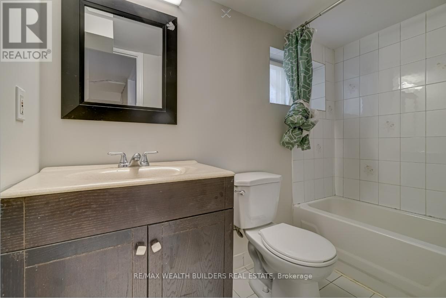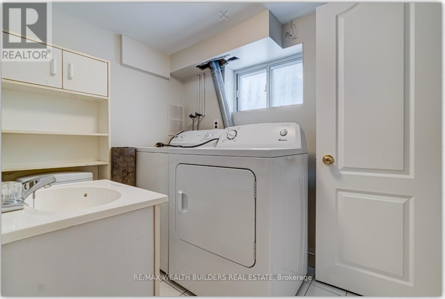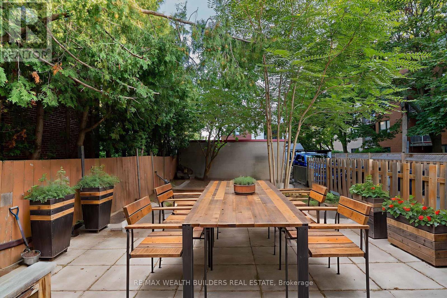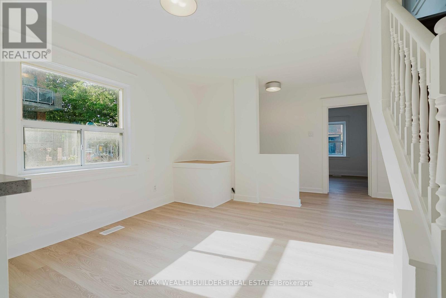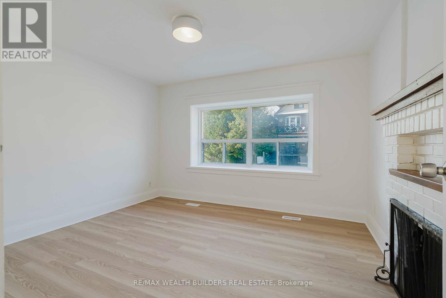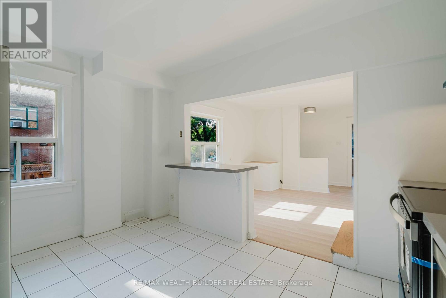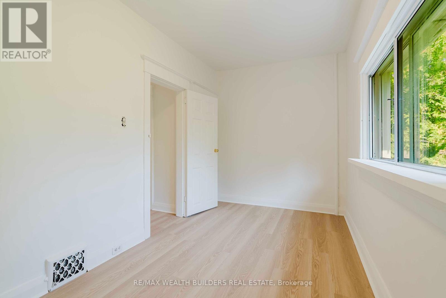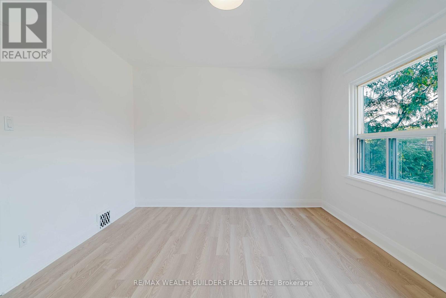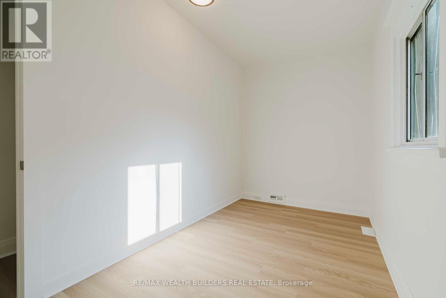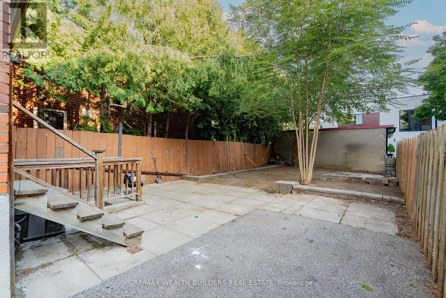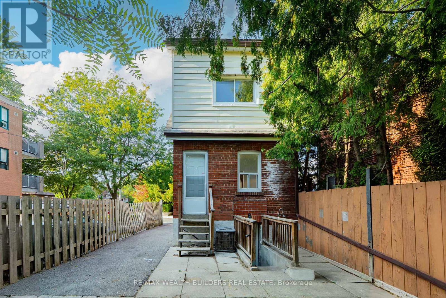5 Bedroom
3 Bathroom
700 - 1100 sqft
Fireplace
Central Air Conditioning
Forced Air
$1,274,900
Turnkey 5-Bed, 3-Bath Detached with Private Drive & Income Potential! This detached home with a coveted private drive for 3+ cars in sought-after Corso Italia neighbourhood is PERFECT for families or investors! The main unit was fully renovated (Sept 2025) with a brand-new kitchen + appliances. The separate entrance basement apartment has a reliable long-term tenant who pays on time (happy to stay to help with the mortgage, or leave for vacant possession). A quick 5-min walk to St. Clair & the dedicated streetcar line, you're surrounded by trendy cafes, restaurants, shops, and bakeries that make Corso Italia so desirable. Great schools, parks, and community centres are all nearby - the ideal mix of urban convenience and family-friendly living. Ideal for families looking to get into the market or investors seeking strong rental potential. (id:57175)
Property Details
|
MLS® Number
|
W12407018 |
|
Property Type
|
Single Family |
|
Community Name
|
Corso Italia-Davenport |
|
Features
|
Carpet Free, In-law Suite |
|
ParkingSpaceTotal
|
4 |
Building
|
BathroomTotal
|
3 |
|
BedroomsAboveGround
|
4 |
|
BedroomsBelowGround
|
1 |
|
BedroomsTotal
|
5 |
|
Amenities
|
Fireplace(s) |
|
Appliances
|
Window Coverings |
|
BasementFeatures
|
Apartment In Basement, Separate Entrance |
|
BasementType
|
N/a, N/a |
|
ConstructionStyleAttachment
|
Detached |
|
CoolingType
|
Central Air Conditioning |
|
ExteriorFinish
|
Brick Facing |
|
FireplacePresent
|
Yes |
|
FireplaceTotal
|
1 |
|
FlooringType
|
Laminate, Tile |
|
HalfBathTotal
|
1 |
|
HeatingFuel
|
Natural Gas |
|
HeatingType
|
Forced Air |
|
StoriesTotal
|
2 |
|
SizeInterior
|
700 - 1100 Sqft |
|
Type
|
House |
|
UtilityWater
|
Municipal Water |
Parking
Land
|
Acreage
|
No |
|
Sewer
|
Sanitary Sewer |
|
SizeDepth
|
90 Ft |
|
SizeFrontage
|
25 Ft |
|
SizeIrregular
|
25 X 90 Ft |
|
SizeTotalText
|
25 X 90 Ft |
Rooms
| Level |
Type |
Length |
Width |
Dimensions |
|
Second Level |
Primary Bedroom |
3.53 m |
4.15 m |
3.53 m x 4.15 m |
|
Second Level |
Bedroom 2 |
4.15 m |
2.26 m |
4.15 m x 2.26 m |
|
Second Level |
Bedroom 3 |
4.14 m |
2.15 m |
4.14 m x 2.15 m |
|
Second Level |
Bathroom |
1.55 m |
2.09 m |
1.55 m x 2.09 m |
|
Basement |
Living Room |
5.59 m |
2.97 m |
5.59 m x 2.97 m |
|
Basement |
Kitchen |
2.95 m |
4.04 m |
2.95 m x 4.04 m |
|
Basement |
Bathroom |
2.48 m |
1.31 m |
2.48 m x 1.31 m |
|
Basement |
Bedroom 5 |
2.6 m |
2.6 m |
2.6 m x 2.6 m |
|
Main Level |
Living Room |
5.069 m |
4.04 m |
5.069 m x 4.04 m |
|
Main Level |
Kitchen |
2.94 m |
4.04 m |
2.94 m x 4.04 m |
|
Main Level |
Dining Room |
2.94 m |
4.04 m |
2.94 m x 4.04 m |
|
Main Level |
Foyer |
1.01 m |
1.06 m |
1.01 m x 1.06 m |
|
Main Level |
Bedroom |
3.38 m |
4.01 m |
3.38 m x 4.01 m |
|
In Between |
Bathroom |
2.09 m |
1.81 m |
2.09 m x 1.81 m |
https://www.realtor.ca/real-estate/28869986/4-greenlaw-avenue-toronto-corso-italia-davenport-corso-italia-davenport

