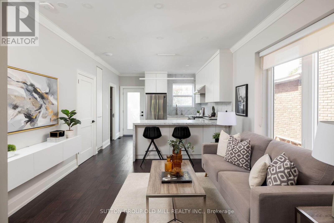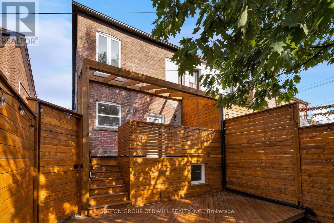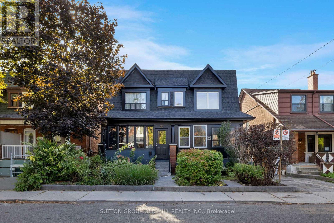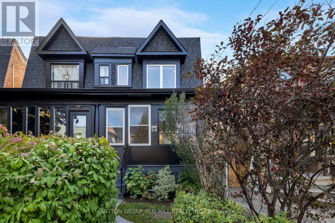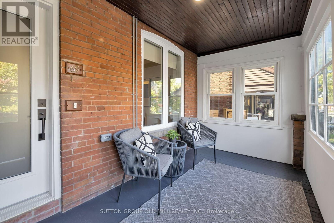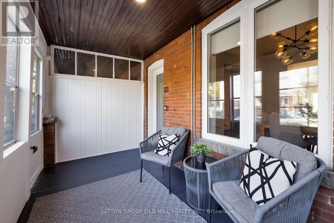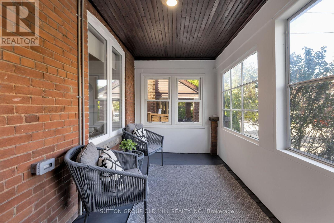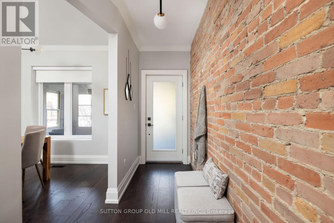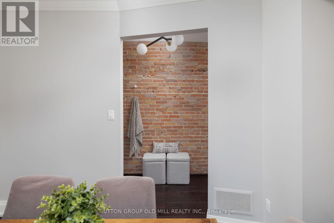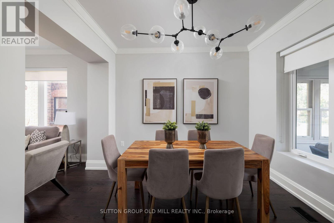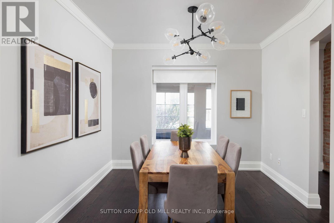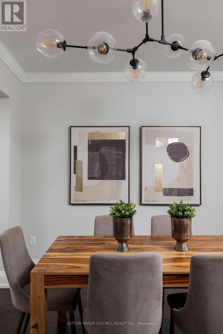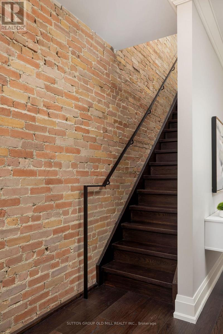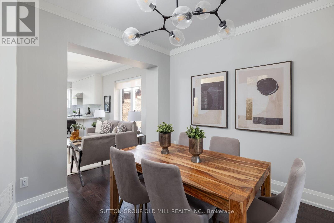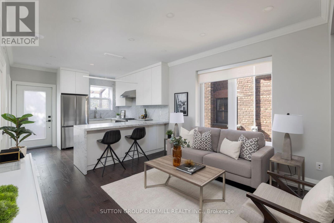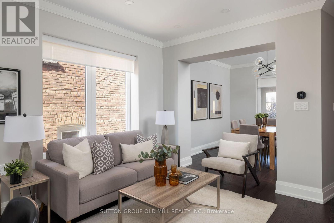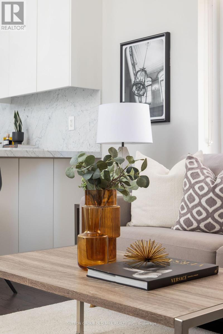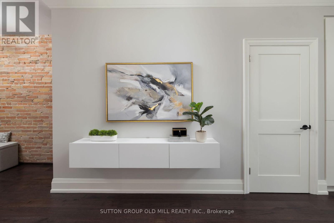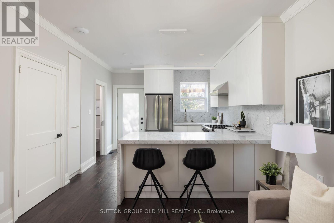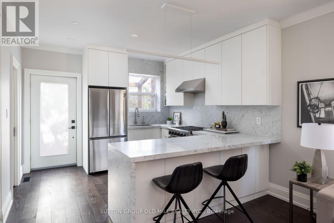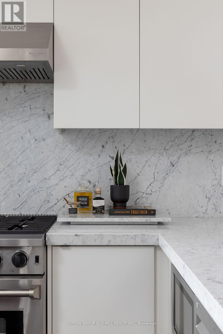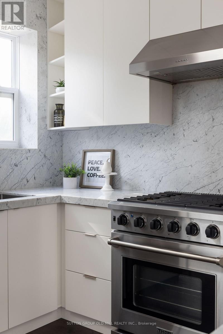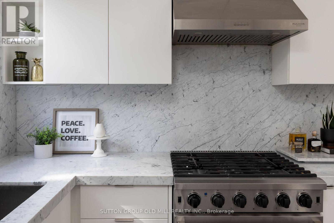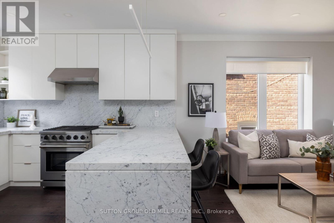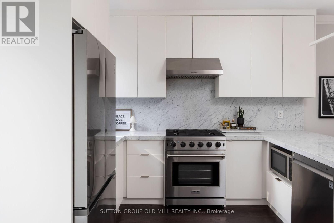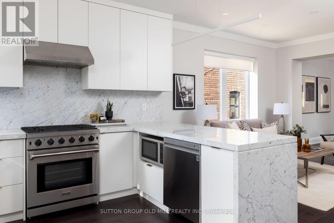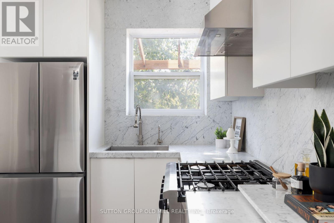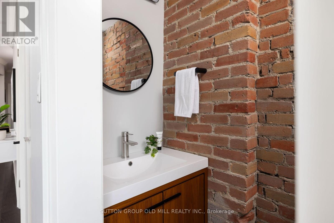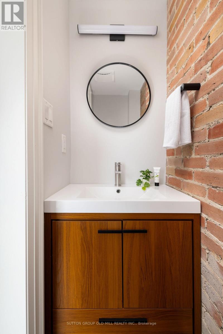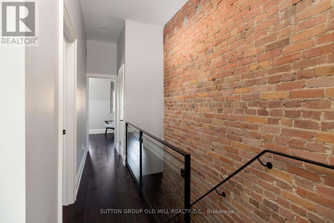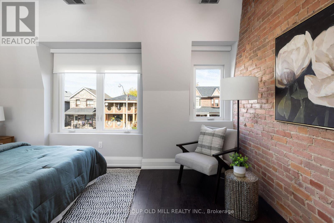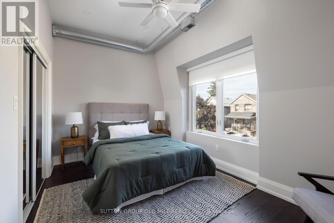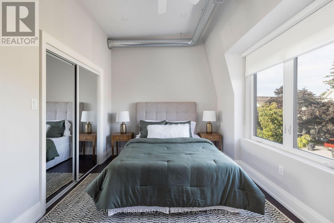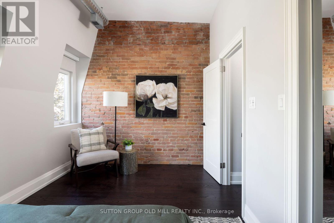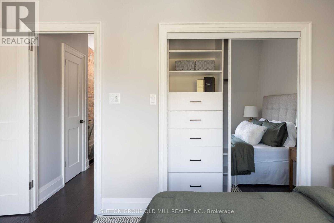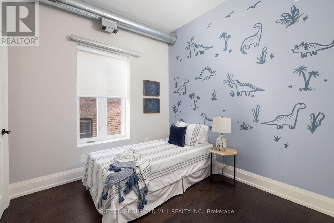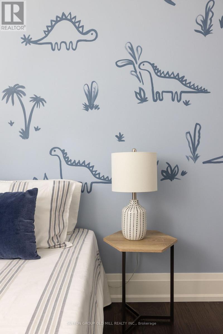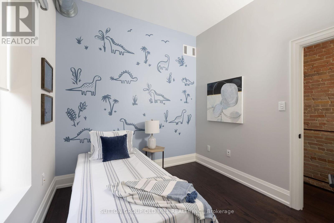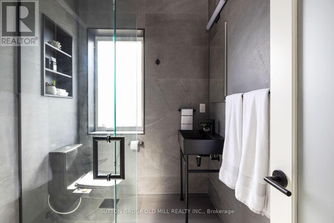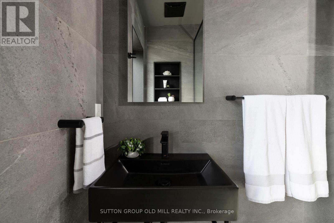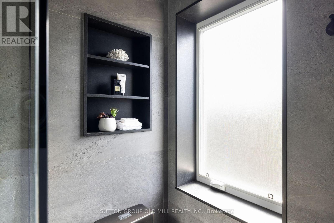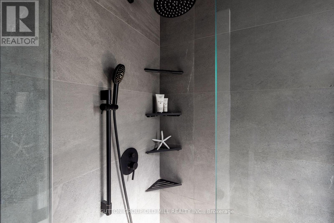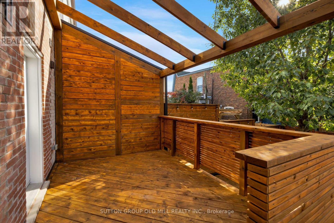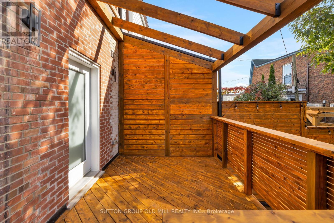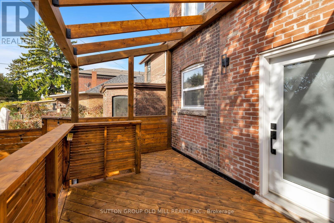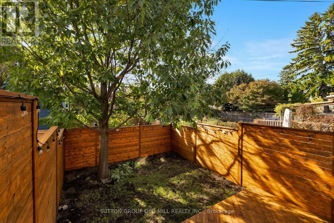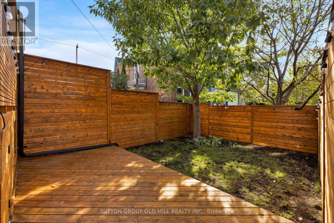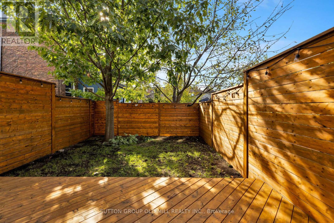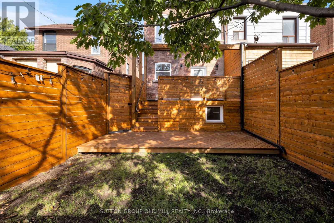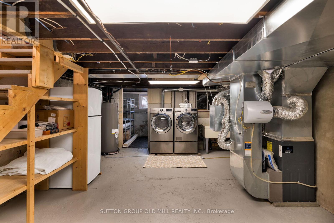3 Bedroom
2 Bathroom
1100 - 1500 sqft
Central Air Conditioning
Forced Air
$1,249,000
Designer-Renovated Semi In Corso Italia | Century Charm Meets Modern DesignThis Fully Renovated, Design-Focused 3-Bedroom, 2-Bathroom Semi-Detached Home Combines Century-Home Charm With Updated Bones. Every Major System Has Been Updated - Roof, Furnace, HVAC, Electrical, Plumbing, And Hot Water Tank - Delivering Turnkey Living With No Surprise Costs. Step Inside To Discover A Thoughtfully Curated Interior Featuring Exposed Brick Walls, Wide Sightlines, And Beautiful Natural Light. The Open-Concept Main Floor Is Anchored By A Chef's Kitchen With Custom Carrara Marble Countertops, Professional-Grade Appliances, And A Large Island - Perfect For Entertaining Or Everyday Living. Upstairs Features An Oversized Primary Bedroom With Custom Closets And Exposed Brick Wall, And A Spa-Inspired Bathroom Finished In Nero Assoluto Granite. Two Additional Bedrooms Offer Flexibility For Family, Guests, Or A Home Office.The Lower Level Is Clean And Ready For Your Vision - Ideal For A Gym, Flex Space, Office, Studio, Or Future Living Space. Outside, Enjoy Two-Tier Deck With Pergola, Storage, And Space For Alfresco Dining. Double-Pane Windows, Spray-Foam Insulation, And CAT-6A Cabling Ensure Efficiency, Comfort, And Long-Term Value. Steps From St. Clair Shops, Cafés, Parks, And Transit, This Corso Italia Gem Perfectly Blends Design, Function, And Urban Living. Fully Renovated. All Major Systems Updated. Move-In Ready. A True Design Lover's Dream In Corso Italia. (id:57175)
Property Details
|
MLS® Number
|
W12463083 |
|
Property Type
|
Single Family |
|
Community Name
|
Corso Italia-Davenport |
Building
|
BathroomTotal
|
2 |
|
BedroomsAboveGround
|
3 |
|
BedroomsTotal
|
3 |
|
Appliances
|
Water Heater, Central Vacuum, Dishwasher, Dryer, Microwave, Hood Fan, Stove, Washer, Water Treatment, Window Coverings, Refrigerator |
|
BasementType
|
Full |
|
ConstructionStyleAttachment
|
Semi-detached |
|
CoolingType
|
Central Air Conditioning |
|
ExteriorFinish
|
Brick |
|
FlooringType
|
Concrete |
|
FoundationType
|
Unknown |
|
HalfBathTotal
|
1 |
|
HeatingFuel
|
Natural Gas |
|
HeatingType
|
Forced Air |
|
StoriesTotal
|
2 |
|
SizeInterior
|
1100 - 1500 Sqft |
|
Type
|
House |
|
UtilityWater
|
Municipal Water |
Parking
Land
|
Acreage
|
No |
|
Sewer
|
Sanitary Sewer |
|
SizeDepth
|
79 Ft ,9 In |
|
SizeFrontage
|
20 Ft |
|
SizeIrregular
|
20 X 79.8 Ft |
|
SizeTotalText
|
20 X 79.8 Ft |
Rooms
| Level |
Type |
Length |
Width |
Dimensions |
|
Second Level |
Primary Bedroom |
3.02 m |
4.79 m |
3.02 m x 4.79 m |
|
Second Level |
Bedroom 2 |
2.63 m |
2.89 m |
2.63 m x 2.89 m |
|
Second Level |
Bedroom 3 |
3.06 m |
2.77 m |
3.06 m x 2.77 m |
|
Basement |
Laundry Room |
10.23 m |
4.79 m |
10.23 m x 4.79 m |
|
Basement |
Cold Room |
1.71 m |
2.22 m |
1.71 m x 2.22 m |
|
Main Level |
Living Room |
3.27 m |
3.63 m |
3.27 m x 3.63 m |
|
Main Level |
Dining Room |
3.92 m |
3.63 m |
3.92 m x 3.63 m |
|
Main Level |
Kitchen |
3.84 m |
3.63 m |
3.84 m x 3.63 m |
|
Main Level |
Sunroom |
1.95 m |
4.14 m |
1.95 m x 4.14 m |
https://www.realtor.ca/real-estate/28991414/69-peterborough-avenue-toronto-corso-italia-davenport-corso-italia-davenport

