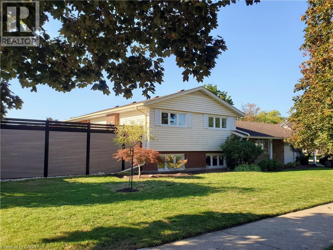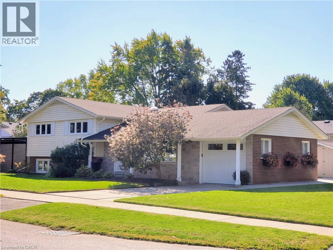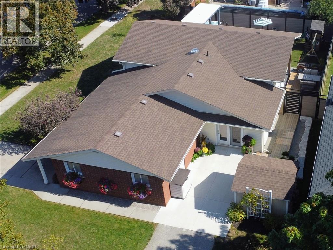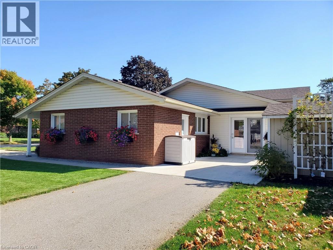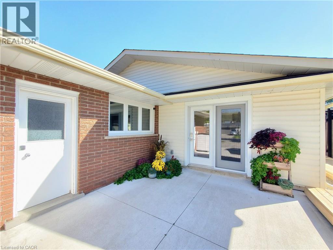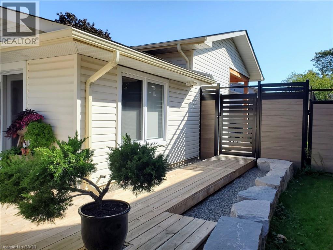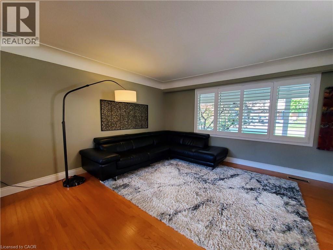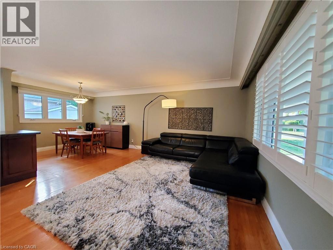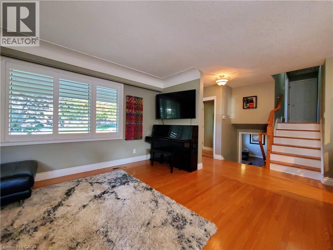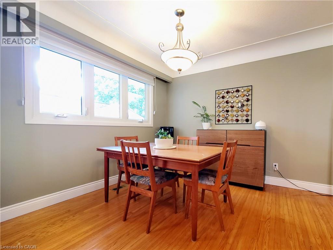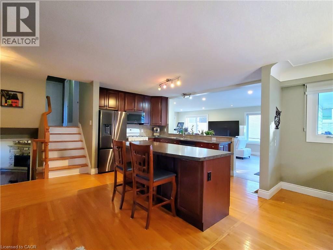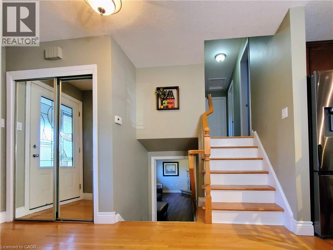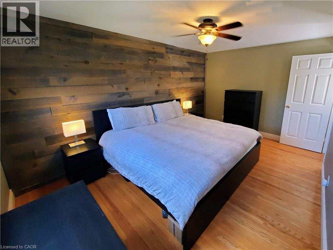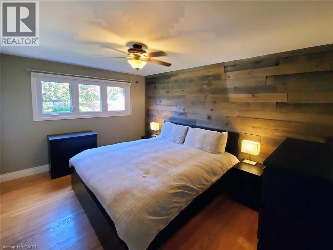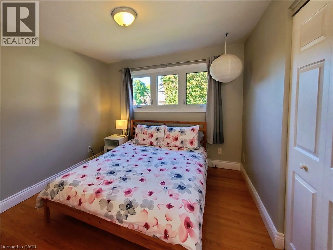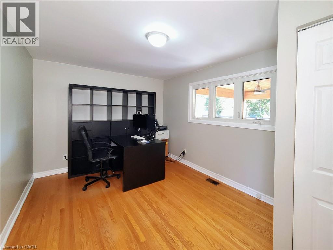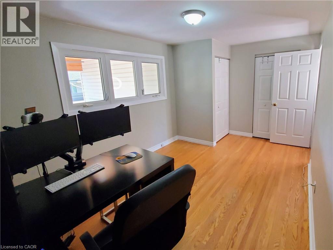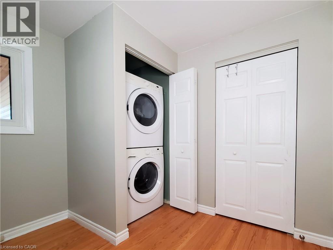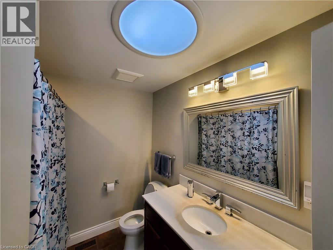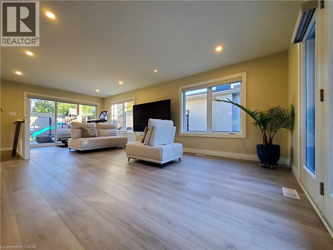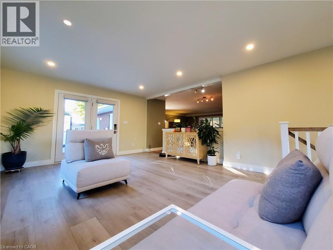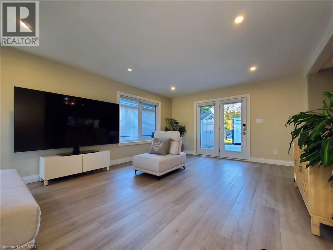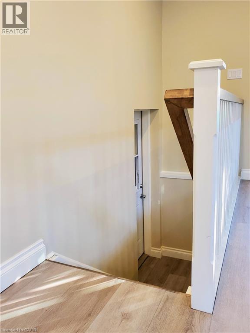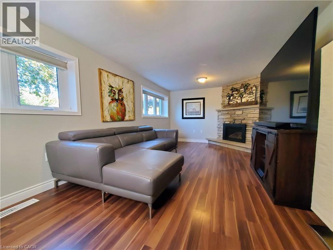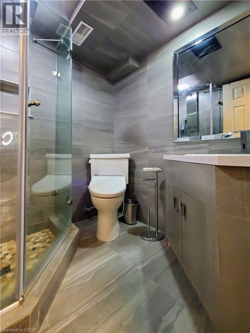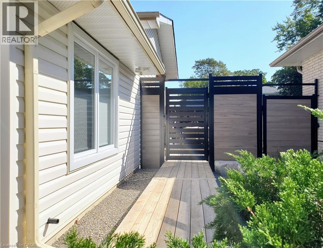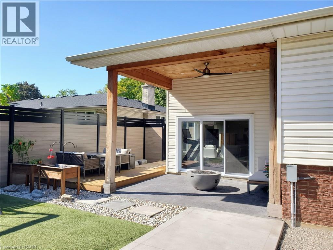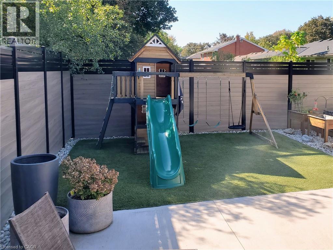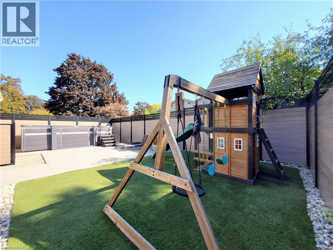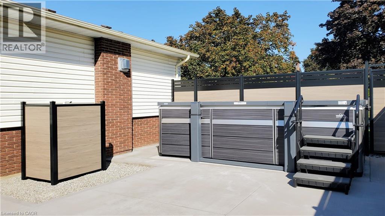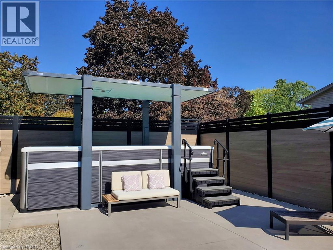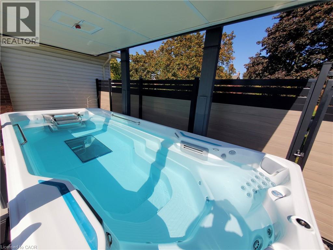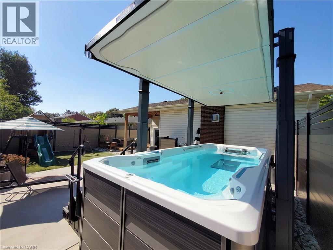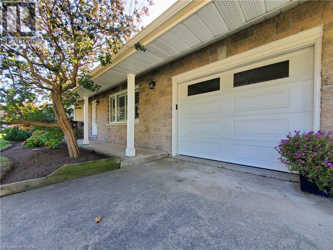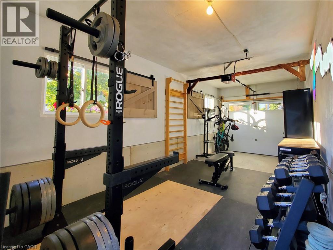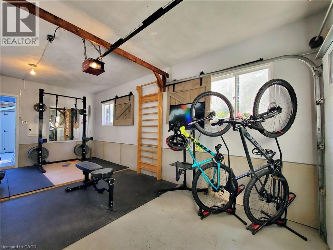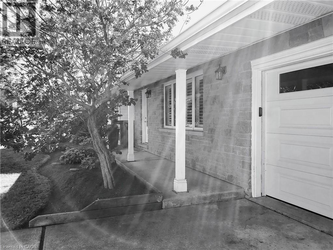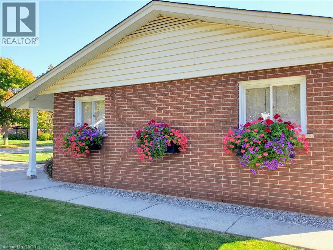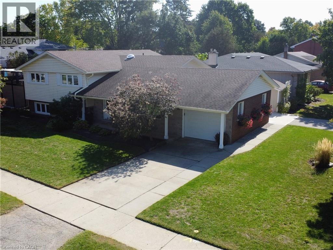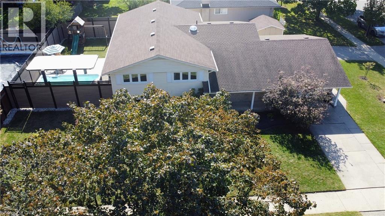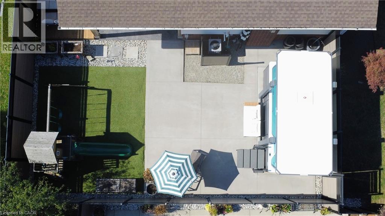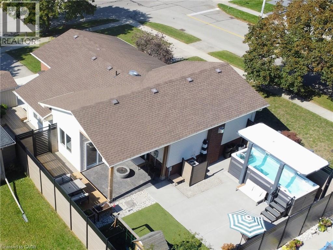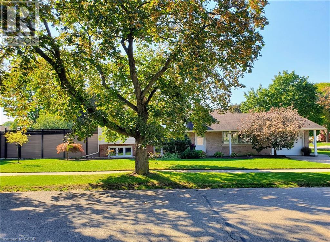7 Crosby Drive Kitchener, Ontario N2B 2K6
$899,900
Welcome to 7 Crosby Drive, a beautifully upgraded and move-in ready 3-level side-split nestled in one of the area's most sought-after family neighbourhoods. This spacious home sits on a generous corner lot (110' x 75') and features a major addition that enhances its open-concept layout—perfect for both everyday living and entertaining. Step outside into your private backyard oasis, fully enclosed by a new 8-foot low-maintenance composite fence, offering a safe and secure space for children and pets to play freely. Designed for summer enjoyment, the yard includes a covered sitting area, raised dining deck, playground surrounded by turf, and a large concrete patio that wraps around a luxurious pool spa—perfect for hosting family and friends. Additional highlights include: Two separate driveways for ample parking. Garage converted into a stylish indoor gym. Hardwood floors throughout. Main floor laundry. Recent upgrades: roof, furnace, A/C, electrical panel and fencing. Survey available. Located close to parks, top-rated schools, and everyday amenities, this home offers the perfect blend of comfort, style, and functionality in a welcoming, family-oriented community. (id:57175)
Open House
This property has open houses!
2:00 pm
Ends at:4:00 pm
Property Details
| MLS® Number | 40778180 |
| Property Type | Single Family |
| AmenitiesNearBy | Park, Place Of Worship, Playground, Public Transit, Schools, Ski Area |
| CommunityFeatures | Quiet Area, Community Centre, School Bus |
| EquipmentType | Water Heater |
| Features | Corner Site, Paved Driveway, Sump Pump, Automatic Garage Door Opener |
| ParkingSpaceTotal | 4 |
| RentalEquipmentType | Water Heater |
| Structure | Playground, Shed |
Building
| BathroomTotal | 2 |
| BedroomsAboveGround | 3 |
| BedroomsTotal | 3 |
| Appliances | Dishwasher, Dryer, Microwave, Refrigerator, Water Softener, Washer, Range - Gas, Window Coverings, Garage Door Opener |
| BasementDevelopment | Finished |
| BasementType | Partial (finished) |
| ConstructedDate | 1964 |
| ConstructionStyleAttachment | Detached |
| CoolingType | Central Air Conditioning |
| ExteriorFinish | Brick, Vinyl Siding |
| FireplacePresent | Yes |
| FireplaceTotal | 1 |
| Fixture | Ceiling Fans |
| FoundationType | Poured Concrete |
| HeatingType | Forced Air |
| SizeInterior | 2043 Sqft |
| Type | House |
| UtilityWater | Municipal Water |
Parking
| Attached Garage |
Land
| AccessType | Road Access, Highway Access |
| Acreage | No |
| FenceType | Fence |
| LandAmenities | Park, Place Of Worship, Playground, Public Transit, Schools, Ski Area |
| Sewer | Municipal Sewage System |
| SizeDepth | 75 Ft |
| SizeFrontage | 110 Ft |
| SizeIrregular | 0.19 |
| SizeTotal | 0.19 Ac|under 1/2 Acre |
| SizeTotalText | 0.19 Ac|under 1/2 Acre |
| ZoningDescription | R2a |
Rooms
| Level | Type | Length | Width | Dimensions |
|---|---|---|---|---|
| Second Level | 4pc Bathroom | 7'4'' x 9'0'' | ||
| Second Level | Bedroom | 9'2'' x 15'0'' | ||
| Second Level | Bedroom | 9'6'' x 10'11'' | ||
| Second Level | Primary Bedroom | 10'0'' x 14'0'' | ||
| Basement | 3pc Bathroom | 5'3'' x 5'9'' | ||
| Basement | Workshop | 10'9'' x 11'0'' | ||
| Main Level | Sunroom | 25'4'' x 10'6'' | ||
| Main Level | Kitchen | 8'6'' x 13'9'' | ||
| Main Level | Dining Room | 8'4'' x 9'6'' | ||
| Main Level | Living Room | 13'0'' x 17'0'' |
https://www.realtor.ca/real-estate/28976327/7-crosby-drive-kitchener
Interested?
Contact us for more information

