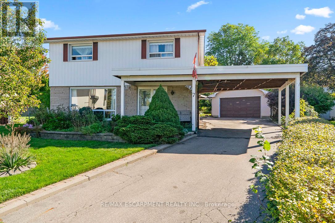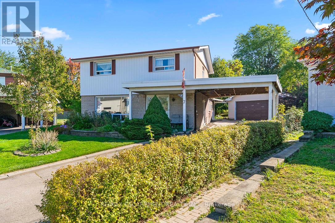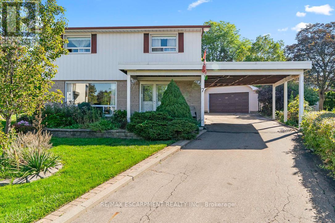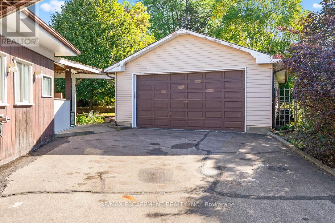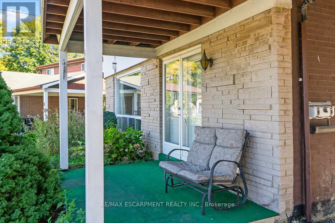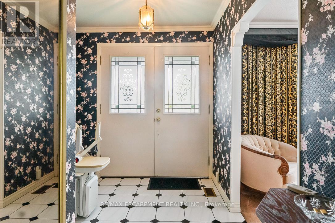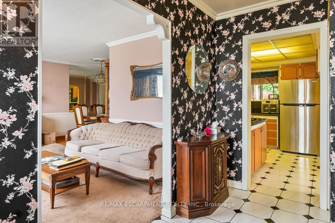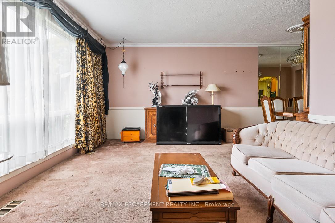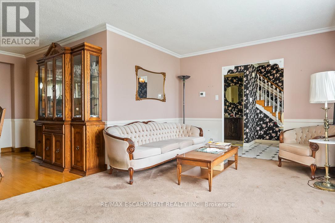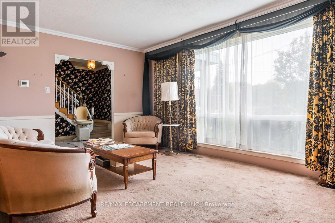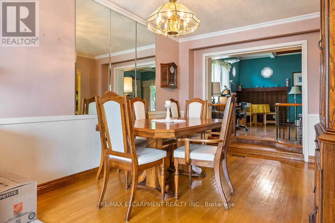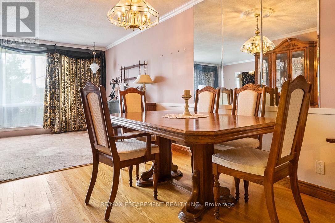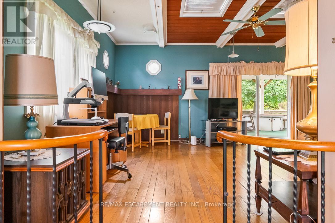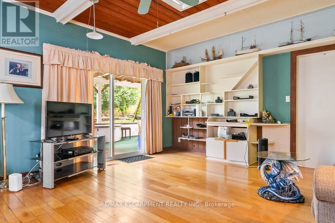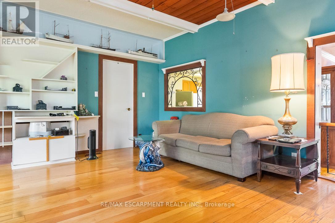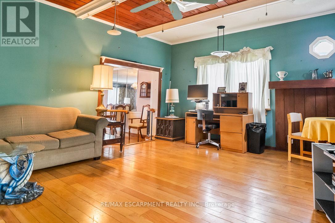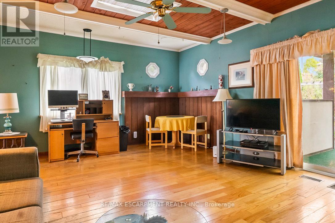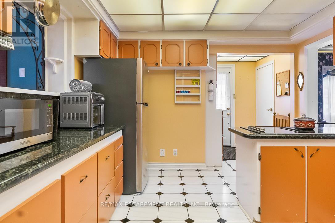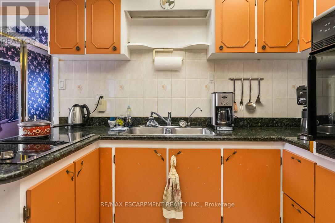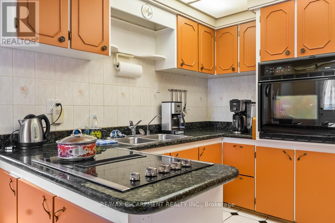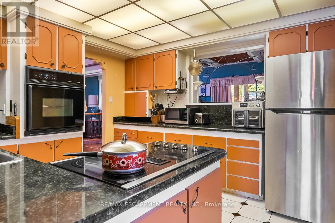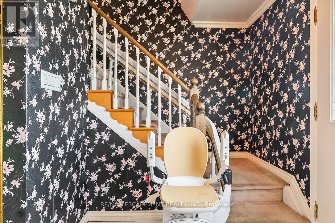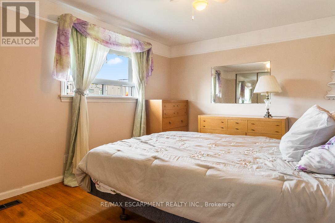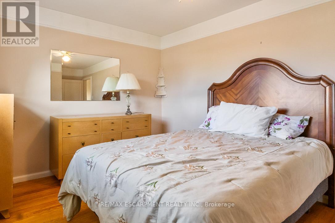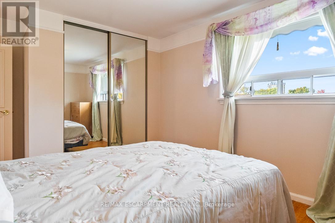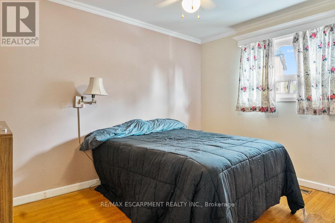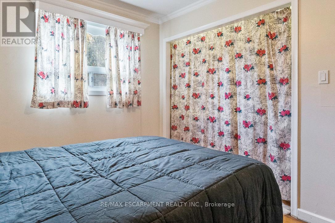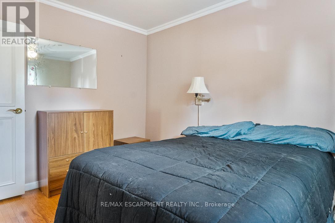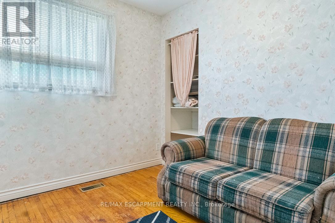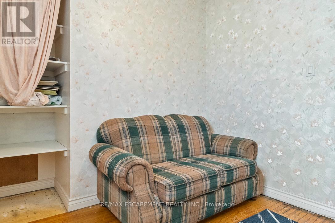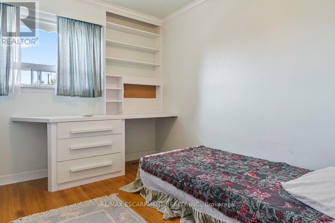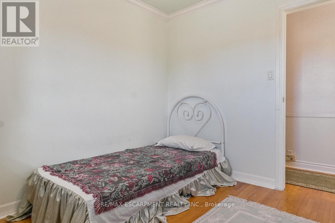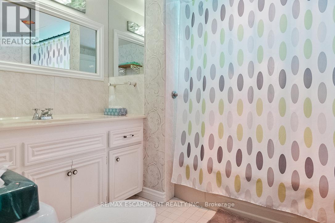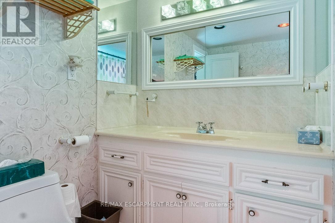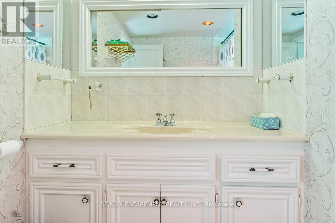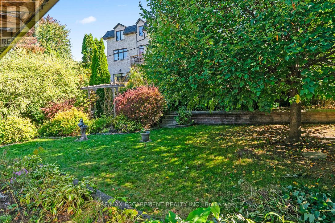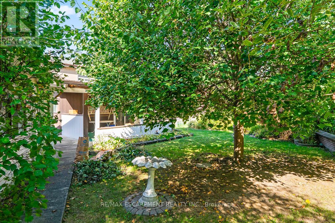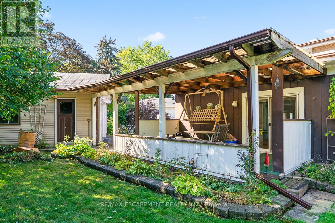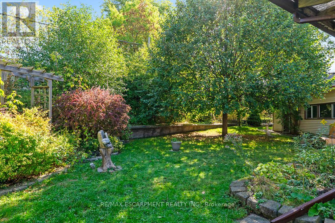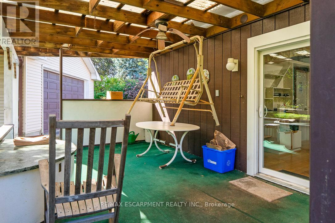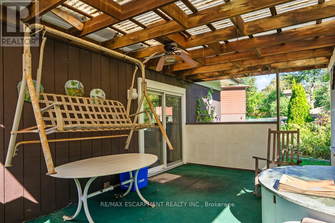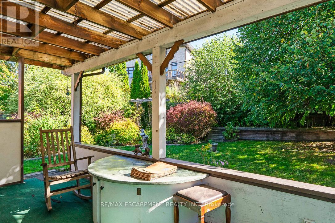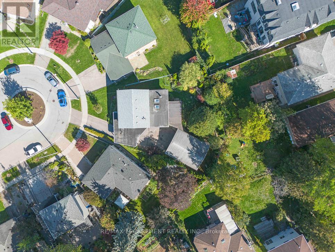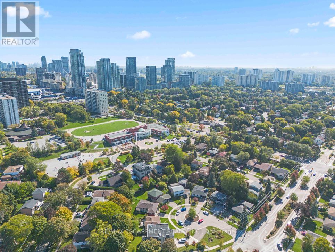4 Bedroom
3 Bathroom
1500 - 2000 sqft
Central Air Conditioning
Forced Air
$1,258,888
Welcome to 7 Delverton Place, a well-loved 4-bedroom family home nestled in one of North York's most desirable neighbourhoods. Situated on a quiet, tree-lined street, this property offers endless potential for those looking to create their dream home with a thoughtful renovation. The spacious layout provides a solid foundation for modern updates, while the large, private garden is a true oasis-perfect for outdoor entertaining or peaceful relaxation. A rare find, the property also features a detached garage with plenty of space for parking and storage. Located near top-rated schools, parks, shopping, and convenient transit options, this home combines urban convenience with a welcoming community atmosphere. Minutes from Yorkdale Shopping Centre, major highways, and local amenities, 7 Delverton Place offers a lifestyle of comfort and accessibility. Being sold in "as is, where is" condition, this cherished home is ready for its next chapter-an ideal opportunity for families, investors, or renovators alike. (id:57175)
Property Details
|
MLS® Number
|
C12496708 |
|
Property Type
|
Single Family |
|
Community Name
|
Don Valley Village |
|
AmenitiesNearBy
|
Golf Nearby |
|
EquipmentType
|
Water Heater |
|
Features
|
Irregular Lot Size |
|
ParkingSpaceTotal
|
8 |
|
RentalEquipmentType
|
Water Heater |
|
Structure
|
Patio(s), Porch |
Building
|
BathroomTotal
|
3 |
|
BedroomsAboveGround
|
4 |
|
BedroomsTotal
|
4 |
|
BasementDevelopment
|
Finished |
|
BasementFeatures
|
Separate Entrance |
|
BasementType
|
N/a (finished), N/a |
|
ConstructionStyleAttachment
|
Detached |
|
CoolingType
|
Central Air Conditioning |
|
ExteriorFinish
|
Aluminum Siding, Brick |
|
FoundationType
|
Poured Concrete |
|
HalfBathTotal
|
1 |
|
HeatingFuel
|
Natural Gas |
|
HeatingType
|
Forced Air |
|
StoriesTotal
|
2 |
|
SizeInterior
|
1500 - 2000 Sqft |
|
Type
|
House |
|
UtilityWater
|
Municipal Water |
Parking
Land
|
Acreage
|
No |
|
LandAmenities
|
Golf Nearby |
|
Sewer
|
Sanitary Sewer |
|
SizeDepth
|
122 Ft ,10 In |
|
SizeFrontage
|
34 Ft ,4 In |
|
SizeIrregular
|
34.4 X 122.9 Ft ; 10.76x111.38x8.59x8.59x8.59x8.59x122.93 |
|
SizeTotalText
|
34.4 X 122.9 Ft ; 10.76x111.38x8.59x8.59x8.59x8.59x122.93|under 1/2 Acre |
|
ZoningDescription
|
Rd/s15 |
Rooms
| Level |
Type |
Length |
Width |
Dimensions |
|
Second Level |
Bedroom 4 |
3.15 m |
2.62 m |
3.15 m x 2.62 m |
|
Second Level |
Primary Bedroom |
4.04 m |
3.15 m |
4.04 m x 3.15 m |
|
Second Level |
Bedroom 2 |
3.61 m |
2.74 m |
3.61 m x 2.74 m |
|
Second Level |
Bedroom 3 |
2.57 m |
2.54 m |
2.57 m x 2.54 m |
|
Lower Level |
Recreational, Games Room |
7.42 m |
3.2 m |
7.42 m x 3.2 m |
|
Lower Level |
Bedroom 5 |
5.18 m |
4.17 m |
5.18 m x 4.17 m |
|
Lower Level |
Bedroom |
2.77 m |
2.62 m |
2.77 m x 2.62 m |
|
Lower Level |
Other |
2.77 m |
1.63 m |
2.77 m x 1.63 m |
|
Lower Level |
Utility Room |
3.05 m |
1.52 m |
3.05 m x 1.52 m |
|
Main Level |
Foyer |
3.33 m |
2.21 m |
3.33 m x 2.21 m |
|
Main Level |
Kitchen |
3.78 m |
3.3 m |
3.78 m x 3.3 m |
|
Main Level |
Laundry Room |
3.23 m |
2.51 m |
3.23 m x 2.51 m |
|
Main Level |
Living Room |
5.18 m |
3.33 m |
5.18 m x 3.33 m |
|
Main Level |
Dining Room |
3.48 m |
2.87 m |
3.48 m x 2.87 m |
|
Main Level |
Family Room |
5.84 m |
4.57 m |
5.84 m x 4.57 m |
|
Main Level |
Other |
2.51 m |
1.22 m |
2.51 m x 1.22 m |
https://www.realtor.ca/real-estate/29054039/7-delverton-place-toronto-don-valley-village-don-valley-village

