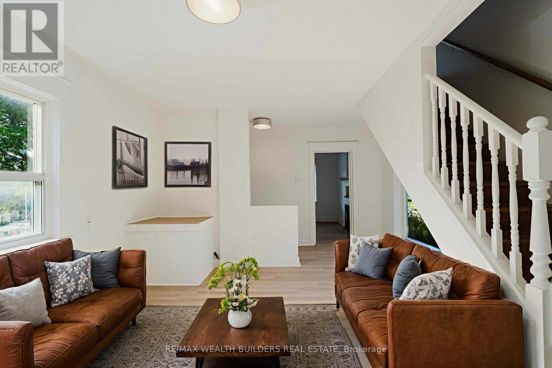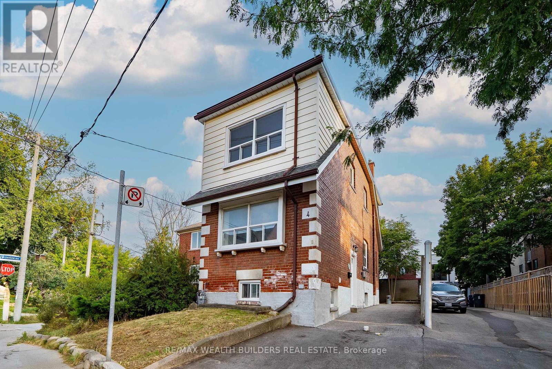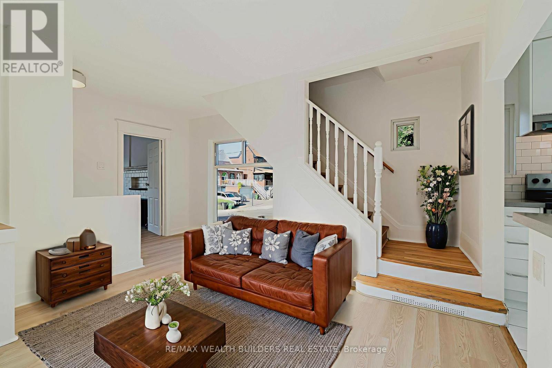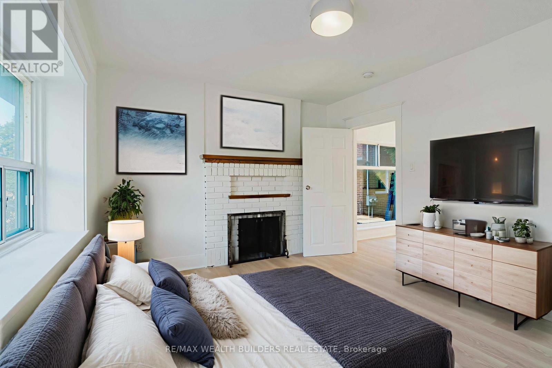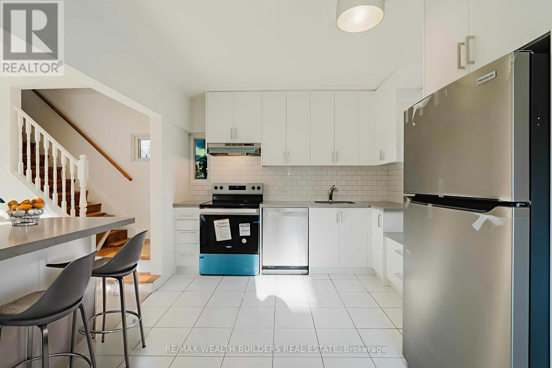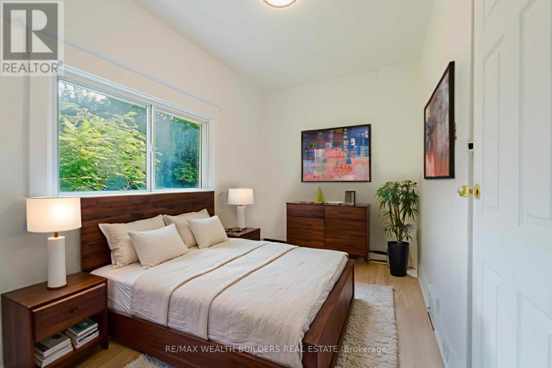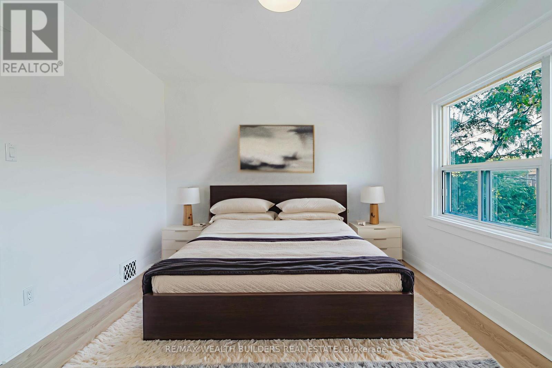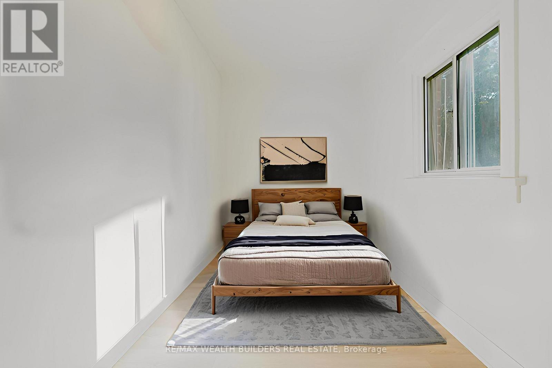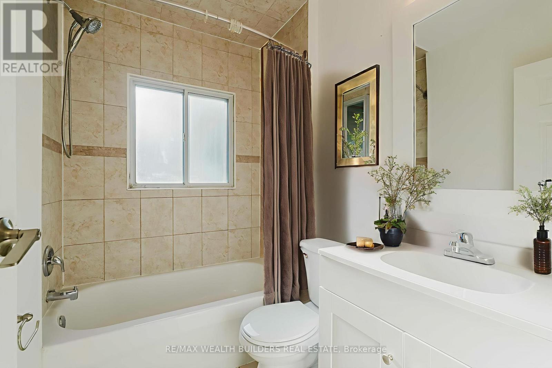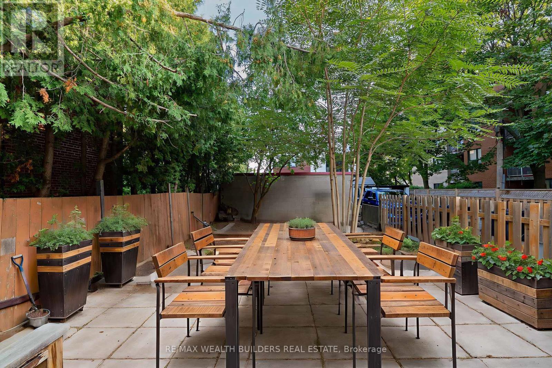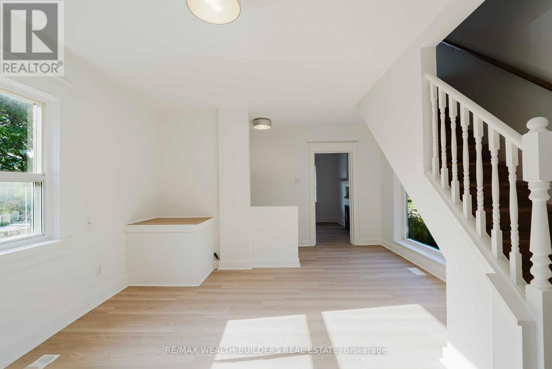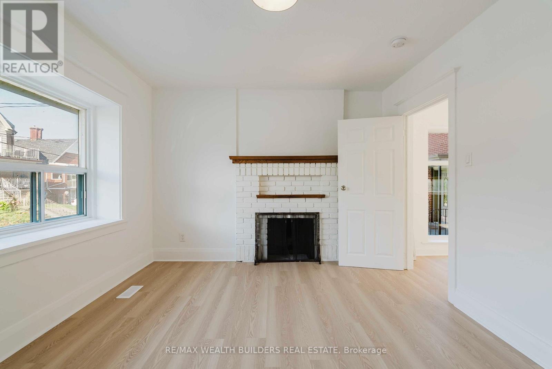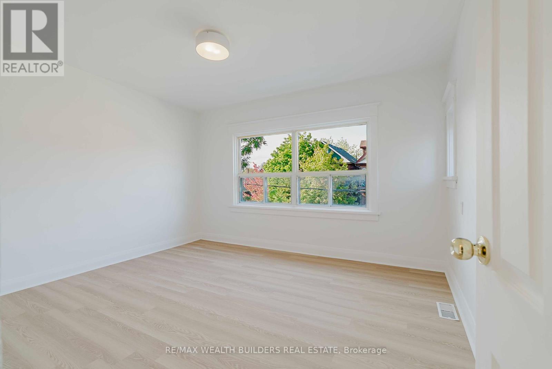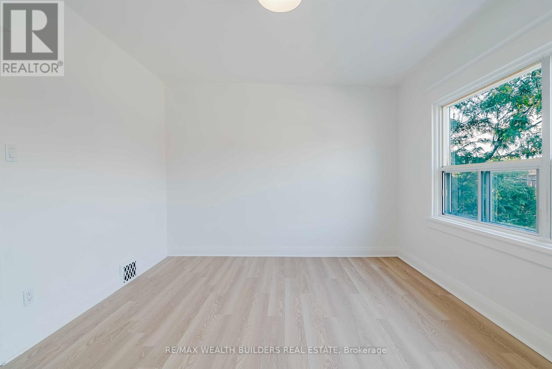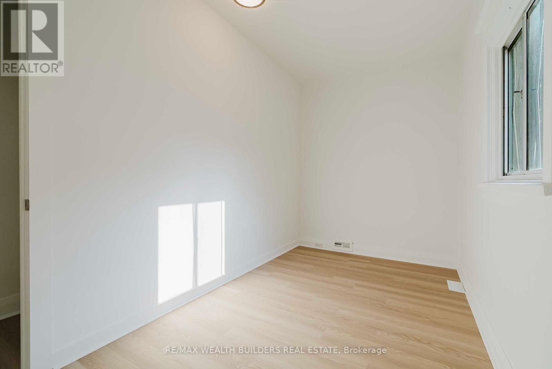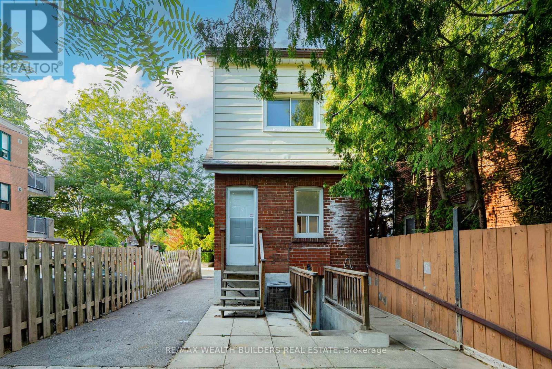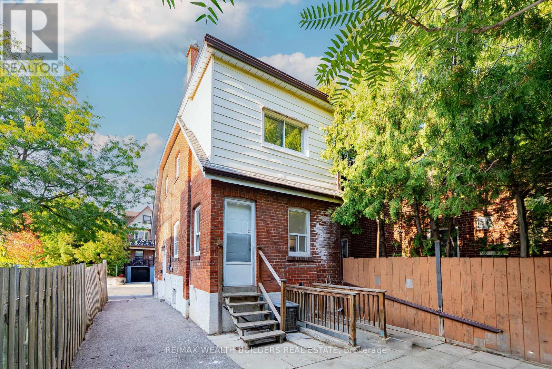4 Bedroom
1 Bathroom
700 - 1100 sqft
Fireplace
Central Air Conditioning
Forced Air
$3,650 Monthly
NOW ONLY $3,650 - 4-BED with 3+ PARKING! This bright, well-planned main-unit lease spanning the ground and second floors (approx. 1,025 sq.ft.). The layout separates living and sleeping areas for easy day-to-day living, with four true bedrooms that work for families, roommate setups, or a dedicated office/guest room. The main living area is simple to furnish, and neutral finishes make it move-in ready. Enjoy a private front entrance to the main residence plus a direct secondary entrance from the backyard. A private driveway fits 3+ cars which is rare at this price point. Close to everyday amenities, parks, schools, and transit. (id:57175)
Property Details
|
MLS® Number
|
W12408501 |
|
Property Type
|
Single Family |
|
Community Name
|
Corso Italia-Davenport |
|
Features
|
Carpet Free |
|
ParkingSpaceTotal
|
4 |
Building
|
BathroomTotal
|
1 |
|
BedroomsAboveGround
|
4 |
|
BedroomsTotal
|
4 |
|
Amenities
|
Fireplace(s) |
|
BasementFeatures
|
Apartment In Basement, Separate Entrance |
|
BasementType
|
N/a, N/a |
|
ConstructionStyleAttachment
|
Detached |
|
CoolingType
|
Central Air Conditioning |
|
ExteriorFinish
|
Brick Facing |
|
FireplacePresent
|
Yes |
|
FireplaceTotal
|
1 |
|
FlooringType
|
Laminate |
|
HeatingFuel
|
Natural Gas |
|
HeatingType
|
Forced Air |
|
StoriesTotal
|
2 |
|
SizeInterior
|
700 - 1100 Sqft |
|
Type
|
House |
|
UtilityWater
|
Municipal Water |
Parking
Land
|
Acreage
|
No |
|
Sewer
|
Sanitary Sewer |
|
SizeDepth
|
90 Ft |
|
SizeFrontage
|
25 Ft |
|
SizeIrregular
|
25 X 90 Ft |
|
SizeTotalText
|
25 X 90 Ft |
Rooms
| Level |
Type |
Length |
Width |
Dimensions |
|
Second Level |
Primary Bedroom |
3.53 m |
4.15 m |
3.53 m x 4.15 m |
|
Second Level |
Bedroom 2 |
4.15 m |
2.26 m |
4.15 m x 2.26 m |
|
Second Level |
Bedroom 3 |
4.14 m |
2.15 m |
4.14 m x 2.15 m |
|
Second Level |
Bathroom |
1.55 m |
2.09 m |
1.55 m x 2.09 m |
|
Main Level |
Living Room |
5.06 m |
4.04 m |
5.06 m x 4.04 m |
|
Main Level |
Kitchen |
2.94 m |
4.04 m |
2.94 m x 4.04 m |
|
Main Level |
Dining Room |
2.94 m |
4.04 m |
2.94 m x 4.04 m |
|
Main Level |
Foyer |
1.01 m |
1.06 m |
1.01 m x 1.06 m |
|
Main Level |
Bedroom 4 |
3.38 m |
4.01 m |
3.38 m x 4.01 m |
|
In Between |
Bathroom |
2.09 m |
1.81 m |
2.09 m x 1.81 m |
https://www.realtor.ca/real-estate/28873575/main-4-greenlaw-avenue-toronto-corso-italia-davenport-corso-italia-davenport

